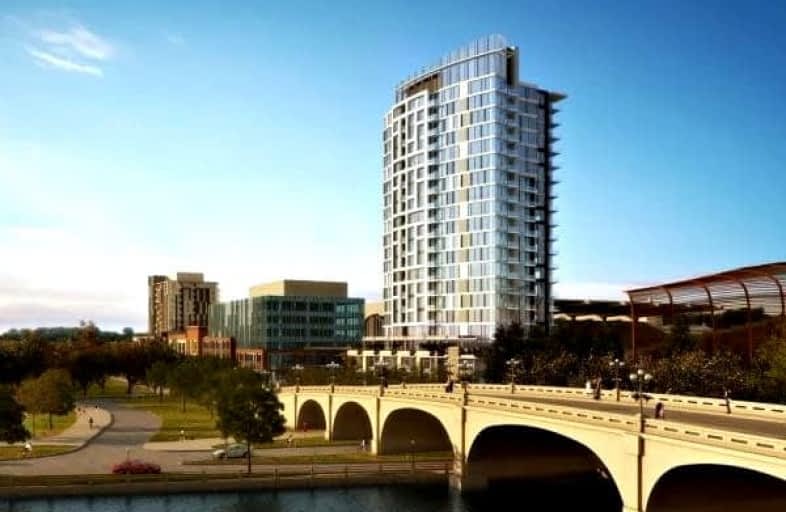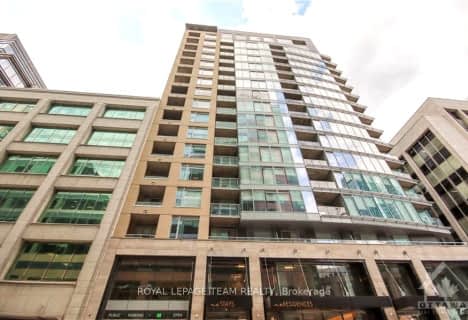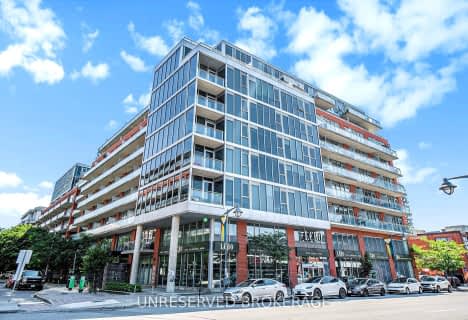Walker's Paradise
- Daily errands do not require a car.
Good Transit
- Some errands can be accomplished by public transportation.
Biker's Paradise
- Daily errands do not require a car.

First Avenue Public School
Elementary: PublicCorpus Christi Catholic Elementary School
Elementary: CatholicImmaculata Intermediate School
Elementary: CatholicGlashan Public School
Elementary: PublicMutchmor Public School
Elementary: PublicHopewell Avenue Public School
Elementary: PublicRichard Pfaff Secondary Alternate Site
Secondary: PublicImmaculata High School
Secondary: CatholicBrookfield High School
Secondary: PublicLisgar Collegiate Institute
Secondary: PublicAdult High School
Secondary: PublicGlebe Collegiate Institute
Secondary: Public-
Brown's Inlet
Holmwood Ave (Craig St), Ottawa ON 0.5km -
Lansdowne Dog Park
10 5th Ave, Ottawa ON 0.67km -
Linda Thom Ln Park
1324 Bank St (btwn Riverside & Riverdale), Ottawa ON 1km
-
Scotiabank
828 Bank St (Fourth Avenue), Ottawa ON K1S 3W1 0.56km -
CIBC
2217 Riverside Dr E (Billings Bridge Shopping Centre), Ottawa ON K1H 1A1 1.39km -
RBC
475 Bank St, Ottawa ON 1.45km
- 1 bath
- 1 bed
- 500 sqft
905-101 QUEEN Street, Ottawa Centre, Ontario • K1P 5C7 • 4101 - Ottawa Centre
- 2 bath
- 2 bed
- 1000 sqft
502-290 Powell Avenue, Dows Lake - Civic Hospital and Area, Ontario • K1S 5T3 • 4502 - West Centre Town
- 2 bath
- 2 bed
- 900 sqft
2009-179 METCALFE Street, Ottawa Centre, Ontario • K2P 1P7 • 4102 - Ottawa Centre
- 2 bath
- 2 bed
- 900 sqft
709-100 Champagne Avenue West, Dows Lake - Civic Hospital and Area, Ontario • K1S 4P4 • 4503 - West Centre Town
- — bath
- — bed
- — sqft
610-235 Kent Street, Ottawa Centre, Ontario • K2P 1Z9 • 4102 - Ottawa Centre
- 1 bath
- 2 bed
- 900 sqft
105-255 Argyle Avenue, Ottawa Centre, Ontario • K2P 2N7 • 4103 - Ottawa Centre
- 1 bath
- 2 bed
- 900 sqft
201-400 MCLEOD Street, Ottawa Centre, Ontario • K2P 1A6 • 4103 - Ottawa Centre
- 1 bath
- 1 bed
- 600 sqft
207-360 McLeod Street, Ottawa Centre, Ontario • K2P 1A9 • 4103 - Ottawa Centre
- 2 bath
- 2 bed
- 1200 sqft
407-1500 Riverside Drive, Alta Vista and Area, Ontario • K1G 4J4 • 3602 - Riverview Park
- 1 bath
- 2 bed
- 700 sqft
1405-1035 Bank Street, Glebe - Ottawa East and Area, Ontario • K1S 5K3 • 4402 - Glebe
- — bath
- — bed
- — sqft
709-255 Bay Street, Ottawa Centre, Ontario • K1R 0C5 • 4102 - Ottawa Centre
- 2 bath
- 2 bed
- 900 sqft
405-808 Bronson Avenue, Dows Lake - Civic Hospital and Area, Ontario • K1S 5A4 • 4501 - Dows Lake














