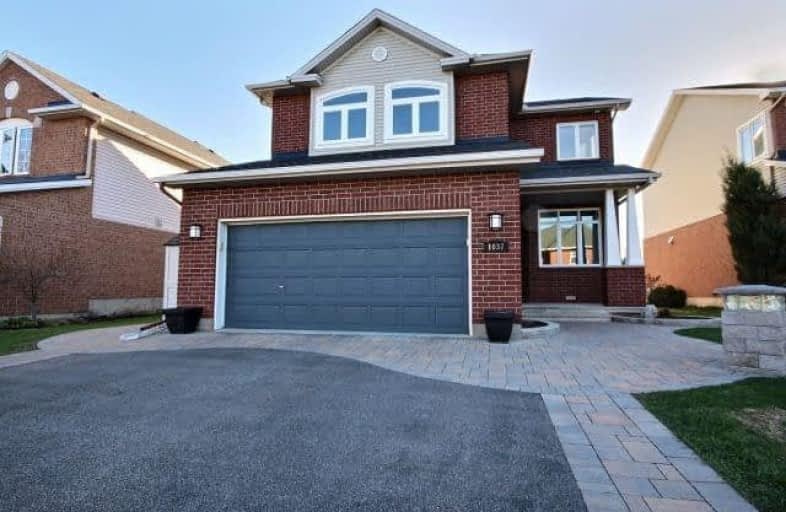Sold on Aug 20, 2017
Note: Property is not currently for sale or for rent.

-
Type: Detached
-
Style: 2-Storey
-
Size: 2000 sqft
-
Lot Size: 45.93 x 113.84 Feet
-
Age: 16-30 years
-
Taxes: $4,838 per year
-
Days on Site: 110 Days
-
Added: Sep 07, 2019 (3 months on market)
-
Updated:
-
Last Checked: 2 months ago
-
MLS®#: X3785408
-
Listed By: Comfree commonsense network, brokerage
Home Sweet Home! Starting With An Oversize Two Car Garage And An Additional Six Parking Spots,This Beautiful Family Home Is Perfect For Large Family Gatherings. A Spacious Mudroom At The Entrance Leads To An Open Concept Dining, Kitchen And Great Room.A Large Three Season Sun Room With Hot Tub Completes The Main Level.The Laundry Room Is Conveniently Located On The Second Level With Large Master And Three Additional Bedrooms.
Property Details
Facts for 1037 Red Spruce Street, Ottawa
Status
Days on Market: 110
Last Status: Sold
Sold Date: Aug 20, 2017
Closed Date: Oct 02, 2017
Expiry Date: Nov 01, 2017
Sold Price: $520,000
Unavailable Date: Aug 20, 2017
Input Date: May 02, 2017
Property
Status: Sale
Property Type: Detached
Style: 2-Storey
Size (sq ft): 2000
Age: 16-30
Area: Ottawa
Community: Gloucester
Availability Date: Flex
Inside
Bedrooms: 4
Bathrooms: 3
Kitchens: 1
Rooms: 13
Den/Family Room: No
Air Conditioning: Central Air
Fireplace: Yes
Laundry Level: Upper
Washrooms: 3
Building
Basement: Unfinished
Heat Type: Forced Air
Heat Source: Gas
Exterior: Brick
Water Supply: Municipal
Special Designation: Unknown
Parking
Driveway: Private
Garage Spaces: 2
Garage Type: Built-In
Covered Parking Spaces: 6
Total Parking Spaces: 8
Fees
Tax Year: 2016
Tax Legal Description: Part Of Block 69 Plan 4M1019, Part 38 And 58 Plan
Taxes: $4,838
Land
Cross Street: Armstrong And River
Municipality District: Ottawa
Fronting On: East
Pool: None
Sewer: Sewers
Lot Depth: 113.84 Feet
Lot Frontage: 45.93 Feet
Rooms
Room details for 1037 Red Spruce Street, Ottawa
| Type | Dimensions | Description |
|---|---|---|
| Dining Main | 3.61 x 4.34 | |
| Kitchen Main | 3.28 x 6.05 | |
| Living Main | 4.04 x 5.69 | |
| Office Main | 3.00 x 3.68 | |
| Sunroom Main | 3.61 x 6.30 | |
| Master 2nd | 3.99 x 5.03 | |
| 2nd Br 2nd | 2.90 x 3.99 | |
| 3rd Br 2nd | 3.33 x 3.94 | |
| 4th Br 2nd | 3.02 x 3.63 | |
| Laundry 2nd | 1.85 x 2.67 |
| XXXXXXXX | XXX XX, XXXX |
XXXX XXX XXXX |
$XXX,XXX |
| XXX XX, XXXX |
XXXXXX XXX XXXX |
$XXX,XXX |
| XXXXXXXX XXXX | XXX XX, XXXX | $520,000 XXX XXXX |
| XXXXXXXX XXXXXX | XXX XX, XXXX | $524,900 XXX XXXX |

École élémentaire publique Michel-Dupuis
Elementary: PublicFarley Mowat Public School
Elementary: PublicSt. Francis Xavier (7-8) Catholic School
Elementary: CatholicSt Jerome Elementary School
Elementary: CatholicÉcole élémentaire catholique Bernard-Grandmaître
Elementary: CatholicSteve MacLean Public School
Elementary: PublicÉcole secondaire catholique Pierre-Savard
Secondary: CatholicSt Mark High School
Secondary: CatholicSt Joseph High School
Secondary: CatholicMother Teresa High School
Secondary: CatholicSt. Francis Xavier (9-12) Catholic School
Secondary: CatholicLongfields Davidson Heights Secondary School
Secondary: Public

