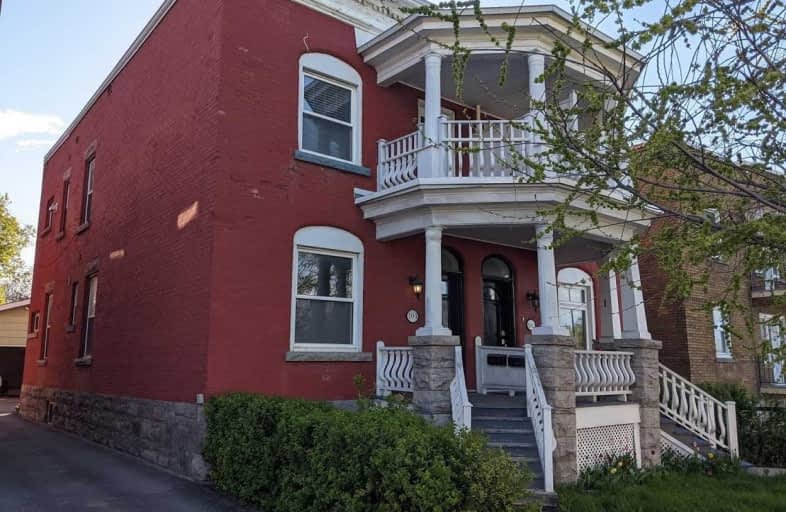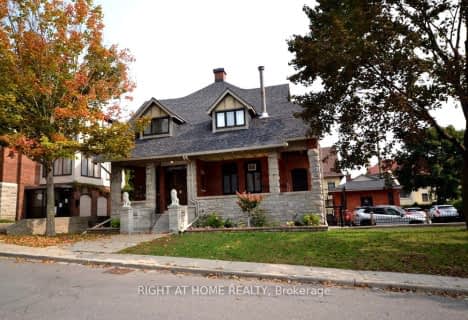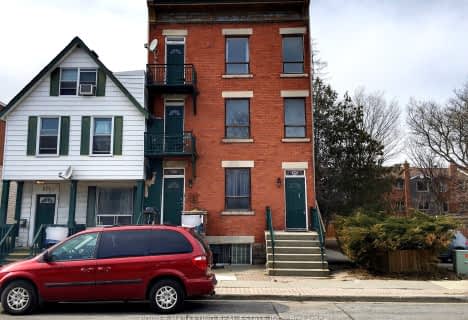
École élémentaire catholique Sainte-Anne
Elementary: CatholicYork Street Public School
Elementary: PublicSt Brigid Elementary School
Elementary: CatholicElgin Street Public School
Elementary: PublicÉcole élémentaire publique De la Salle
Elementary: PublicÉcole élémentaire publique Francojeunesse
Elementary: PublicUrban Aboriginal Alternate High School
Secondary: PublicRichard Pfaff Secondary Alternate Site
Secondary: PublicImmaculata High School
Secondary: CatholicÉcole secondaire publique De La Salle
Secondary: PublicLisgar Collegiate Institute
Secondary: PublicGlebe Collegiate Institute
Secondary: Public- 1 bath
- 2 bed
05-260 ST DENIS Street, Vanier and Kingsview Park, Ontario • K1L 5J5 • 3402 - Vanier
- 2 bath
- 2 bed
103-17 Marlborough Avenue, Lower Town - Sandy Hill, Ontario • K1N 8E6 • 4004 - Sandy Hill
- 1 bath
- 2 bed
05-158 Laval Street, Vanier and Kingsview Park, Ontario • K1L 7Z4 • 3402 - Vanier
- 1 bath
- 2 bed
03-158 Laval Street, Vanier and Kingsview Park, Ontario • K1L 7Z4 • 3402 - Vanier
- 2 bath
- 2 bed
507-325 Besserer Street, Lower Town - Sandy Hill, Ontario • K1N 6B4 • 4003 - Sandy Hill
- 1 bath
- 2 bed
B-462 Rideau Street, Lower Town - Sandy Hill, Ontario • K1N 5Z4 • 4003 - Sandy Hill
- 1 bath
- 3 bed
261 Queen Mary Street, Overbrook - Castleheights and Area, Ontario • K1K 1X1 • 3502 - Overbrook/Castle Heights
- 1 bath
- 3 bed
04-279 Saint Andrew Street, Lower Town - Sandy Hill, Ontario • K1N 5G8 • 4002 - Lower Town











