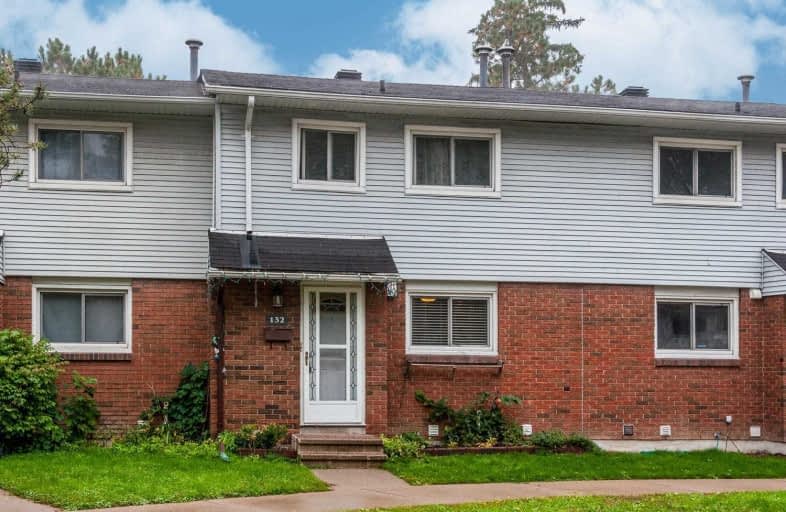Sold on Oct 08, 2019
Note: Property is not currently for sale or for rent.

-
Type: Condo Townhouse
-
Style: 2-Storey
-
Size: 1800 sqft
-
Pets: Restrict
-
Age: 31-50 years
-
Taxes: $2,004 per year
-
Maintenance Fees: 262.44 /mo
-
Days on Site: 7 Days
-
Added: Oct 10, 2019 (1 week on market)
-
Updated:
-
Last Checked: 2 months ago
-
MLS®#: X4595030
-
Listed By: Intercity realty inc., brokerage
Great Stater Home Or Investment Property!This Bright 3 Bed, 2 Bath Condo/Townhown Offers Finished Bsmt.Just Steps To Shopping, Parks,Schools,Public Transportation (Right Outside Of The Back Gate!) & A Short Walk To Campus! Large Eat-In Ktchn Features Ample Counter Space.3 Light-Filled Generous Sized Bedrooms & Liv Room W/ H/W Floors & Patio Doors Lead To A Wonderfully Landscaped Private Yard.No Conveyance Of Any Written Signed Offers Prior To 6Pm On October 8
Extras
Furnace 2015 A/C 2013, Fridge, Stove, Washer, Dryer, All Existing Light Fixtures
Property Details
Facts for 132-1045 Morrison Drive, Ottawa
Status
Days on Market: 7
Last Status: Sold
Sold Date: Oct 08, 2019
Closed Date: Nov 07, 2019
Expiry Date: Mar 31, 2020
Sold Price: $267,777
Unavailable Date: Oct 08, 2019
Input Date: Oct 01, 2019
Prior LSC: Listing with no contract changes
Property
Status: Sale
Property Type: Condo Townhouse
Style: 2-Storey
Size (sq ft): 1800
Age: 31-50
Area: Ottawa
Community: Rockcliffe Park
Availability Date: Immediate
Inside
Bedrooms: 3
Bathrooms: 2
Kitchens: 1
Rooms: 5
Den/Family Room: Yes
Patio Terrace: None
Unit Exposure: South
Air Conditioning: Central Air
Fireplace: No
Laundry Level: Lower
Ensuite Laundry: No
Washrooms: 2
Building
Stories: 1
Basement: Finished
Basement 2: Full
Heat Type: Forced Air
Heat Source: Gas
Exterior: Brick
Exterior: Vinyl Siding
Special Designation: Unknown
Parking
Parking Included: Yes
Garage Type: Surface
Parking Designation: Exclusive
Parking Features: Surface
Covered Parking Spaces: 1
Total Parking Spaces: 1
Garage: 1
Locker
Locker: None
Fees
Tax Year: 2019
Taxes Included: No
Building Insurance Included: Yes
Cable Included: No
Central A/C Included: No
Common Elements Included: Yes
Heating Included: No
Hydro Included: No
Water Included: Yes
Taxes: $2,004
Land
Cross Street: Greenbank To Morriso
Municipality District: Ottawa
Parcel Number: 150030094
Condo
Condo Registry Office: CPP
Condo Corp#: 3
Property Management: Self Managed
Additional Media
- Virtual Tour: https://tours.LynnElias.ca/1448449?idx=1
Rooms
Room details for 132-1045 Morrison Drive, Ottawa
| Type | Dimensions | Description |
|---|---|---|
| Living Main | 3.20 x 5.21 | |
| Kitchen Main | 3.25 x 4.37 | |
| Master 2nd | 3.43 x 3.66 | |
| 2nd Br 2nd | 2.44 x 3.35 | |
| 3rd Br 2nd | 2.72 x 2.90 | |
| Rec Bsmt | - |
| XXXXXXXX | XXX XX, XXXX |
XXXX XXX XXXX |
$XXX,XXX |
| XXX XX, XXXX |
XXXXXX XXX XXXX |
$XXX,XXX |
| XXXXXXXX XXXX | XXX XX, XXXX | $267,777 XXX XXXX |
| XXXXXXXX XXXXXX | XXX XX, XXXX | $245,000 XXX XXXX |

Sir Robert Borden Intermediate School
Elementary: PublicSevern Avenue Public School
Elementary: PublicOur Lady of Victory Elementary School
Elementary: CatholicSt Paul Intermediate School
Elementary: CatholicSt John the Apostle Elementary School
Elementary: CatholicPinecrest Public School
Elementary: PublicSir Guy Carleton Secondary School
Secondary: PublicNotre Dame High School
Secondary: CatholicSt Paul High School
Secondary: CatholicWoodroffe High School
Secondary: PublicSir Robert Borden High School
Secondary: PublicBell High School
Secondary: Public

