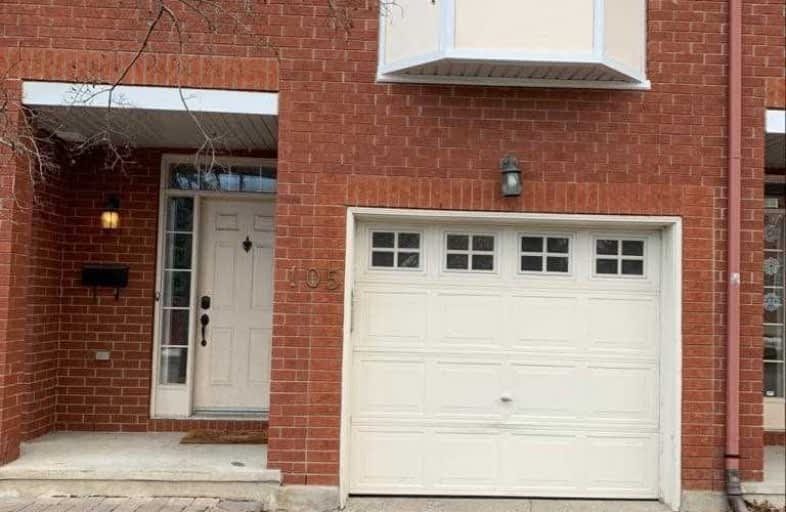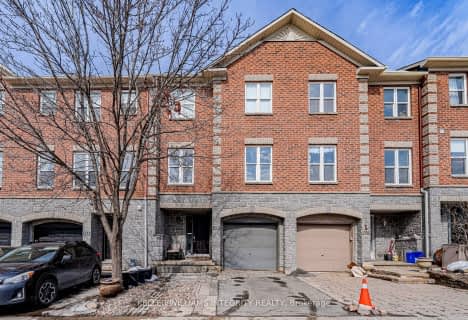
Ottawa Children's Treatment Centre School
Elementary: HospitalRiverview Alternative School
Elementary: PublicSt. Gemma Elementary School
Elementary: CatholicÉcole intermédiaire catholique Franco-Cité
Elementary: CatholicPleasant Park Public School
Elementary: PublicAlta Vista Public School
Elementary: PublicOttawa Technical Secondary School
Secondary: PublicHillcrest High School
Secondary: PublicImmaculata High School
Secondary: CatholicRidgemont High School
Secondary: PublicÉcole secondaire catholique Franco-Cité
Secondary: CatholicSt Patrick's High School
Secondary: Catholic- 3 bath
- 4 bed
211 ARCOLA Lane, Overbrook - Castleheights and Area, Ontario • K1K 4X1 • 3502 - Overbrook/Castle Heights



