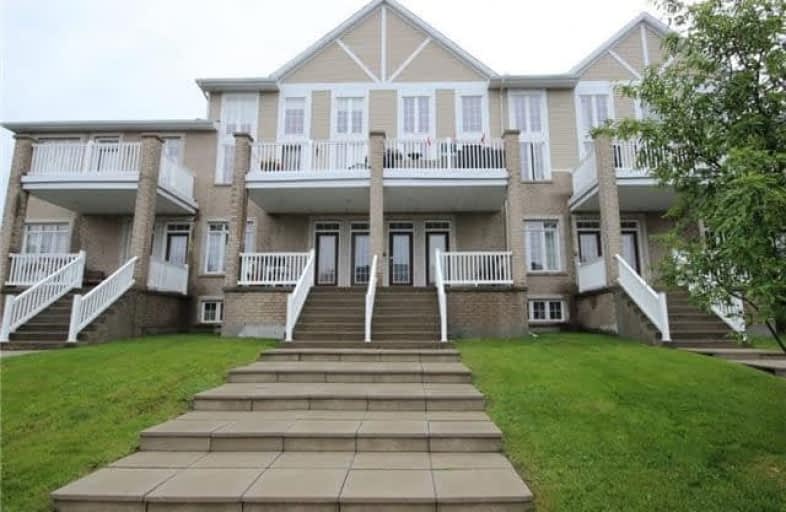Sold on Jul 12, 2017
Note: Property is not currently for sale or for rent.

-
Type: Condo Townhouse
-
Style: Stacked Townhse
-
Size: 1400 sqft
-
Pets: Restrict
-
Age: No Data
-
Taxes: $2,729 per year
-
Maintenance Fees: 177.83 /mo
-
Days on Site: 9 Days
-
Added: Sep 07, 2019 (1 week on market)
-
Updated:
-
Last Checked: 3 months ago
-
MLS®#: X3859703
-
Listed By: Comfree commonsense network, brokerage
Bright, Spacious, Modern, Open Concept Built By Urbandale. This Condo Is Located In Ottawa's Growing Community Of Riverside South. Experience Carefree Living In This 2 Bedroom/2 Full Bathroom With A Garage, Allowing Space To Park 2 Vehicles. Walk-In Closets In Each Bedroom And A Large Balcony Off Of The Master. High Ceilings. No Carpet, All Hardwood In Main Living Area And Master Bedroom. Low Condo Fees At $177/Month - No Need To Shovel Snow!
Property Details
Facts for 107 Eye Bright Crescent, Ottawa
Status
Days on Market: 9
Last Status: Sold
Sold Date: Jul 12, 2017
Closed Date: Aug 31, 2017
Expiry Date: Jan 02, 2018
Sold Price: $252,000
Unavailable Date: Jul 12, 2017
Input Date: Jul 03, 2017
Property
Status: Sale
Property Type: Condo Townhouse
Style: Stacked Townhse
Size (sq ft): 1400
Area: Ottawa
Community: Gloucester
Availability Date: Flex
Inside
Bedrooms: 2
Bathrooms: 2
Kitchens: 1
Rooms: 6
Den/Family Room: No
Patio Terrace: Open
Unit Exposure: West
Air Conditioning: Central Air
Fireplace: No
Central Vacuum: N
Ensuite Laundry: Yes
Washrooms: 2
Building
Stories: 1
Basement: Finished
Heat Type: Forced Air
Heat Source: Other
Exterior: Vinyl Siding
Special Designation: Unknown
Parking
Parking Included: Yes
Garage Type: Attached
Parking Designation: Owned
Parking Features: Private
Covered Parking Spaces: 1
Total Parking Spaces: 2
Garage: 1
Locker
Locker: None
Fees
Tax Year: 2016
Taxes Included: No
Building Insurance Included: Yes
Cable Included: No
Central A/C Included: No
Common Elements Included: No
Heating Included: No
Hydro Included: No
Water Included: No
Taxes: $2,729
Land
Cross Street: Riverdale/Limebank/S
Municipality District: Ottawa
Condo
Condo Registry Office: OCSC
Condo Corp#: 810
Property Management: Cmg
Rooms
Room details for 107 Eye Bright Crescent, Ottawa
| Type | Dimensions | Description |
|---|---|---|
| Dining Main | 4.01 x 2.13 | |
| Kitchen Main | 3.66 x 3.66 | |
| Living Main | 4.01 x 6.50 | |
| Master Main | 3.20 x 4.47 | |
| 2nd Br Lower | 3.66 x 3.96 |
| XXXXXXXX | XXX XX, XXXX |
XXXX XXX XXXX |
$XXX,XXX |
| XXX XX, XXXX |
XXXXXX XXX XXXX |
$XXX,XXX |
| XXXXXXXX XXXX | XXX XX, XXXX | $252,000 XXX XXXX |
| XXXXXXXX XXXXXX | XXX XX, XXXX | $259,000 XXX XXXX |

École élémentaire publique Michel-Dupuis
Elementary: PublicFarley Mowat Public School
Elementary: PublicSt. Francis Xavier (7-8) Catholic School
Elementary: CatholicSt Jerome Elementary School
Elementary: CatholicÉcole élémentaire catholique Bernard-Grandmaître
Elementary: CatholicSteve MacLean Public School
Elementary: PublicÉcole secondaire catholique Pierre-Savard
Secondary: CatholicSt Mark High School
Secondary: CatholicSt Joseph High School
Secondary: CatholicMother Teresa High School
Secondary: CatholicSt. Francis Xavier (9-12) Catholic School
Secondary: CatholicLongfields Davidson Heights Secondary School
Secondary: Public

