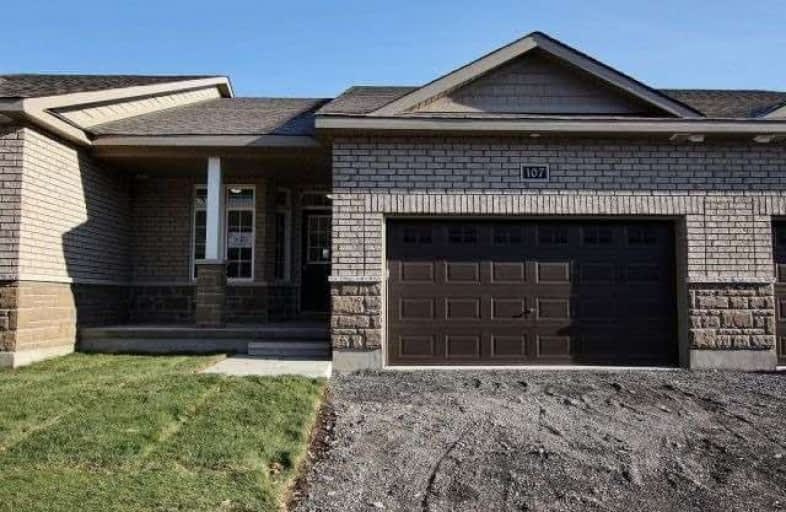Sold on Mar 20, 2018
Note: Property is not currently for sale or for rent.

-
Type: Att/Row/Twnhouse
-
Style: Bungalow
-
Size: 1100 sqft
-
Lot Size: 31.82 x 90.22 Feet
-
Age: New
-
Taxes: $100 per year
-
Days on Site: 112 Days
-
Added: Sep 07, 2019 (3 months on market)
-
Updated:
-
Last Checked: 2 months ago
-
MLS®#: X3994650
-
Listed By: Comfree commonsense network, brokerage
The Fieldstone Model Is A Sought After Longwood New Bungalow Townhome Model In The Adult Lifestyle Community Of Deevys Homestead. With Cathedral Ceiling In Open Concept Living, Dining And Kitchen Area, This Home Is Flooded With Light. The Fieldstone Has 2 Bedrooms, 2 Full Baths, Master With Ensuite Bath, Main Floor Laundryroom, Access To Garage From Mudroom, 2 Car Garage. The Exterior Is Full Brick With Stone Front Facade With Porch. The Living
Property Details
Facts for 107 Passageway Private, Ottawa
Status
Days on Market: 112
Last Status: Sold
Sold Date: Mar 20, 2018
Closed Date: May 15, 2018
Expiry Date: May 26, 2018
Sold Price: $362,900
Unavailable Date: Mar 20, 2018
Input Date: Nov 27, 2017
Property
Status: Sale
Property Type: Att/Row/Twnhouse
Style: Bungalow
Size (sq ft): 1100
Age: New
Area: Ottawa
Community: Kanata
Availability Date: Immed
Inside
Bedrooms: 2
Bathrooms: 2
Kitchens: 1
Rooms: 8
Den/Family Room: No
Air Conditioning: None
Fireplace: Yes
Laundry Level: Main
Washrooms: 2
Building
Basement: Unfinished
Heat Type: Forced Air
Heat Source: Gas
Exterior: Brick
Water Supply: Municipal
Special Designation: Unknown
Parking
Driveway: Lane
Garage Spaces: 2
Garage Type: Attached
Covered Parking Spaces: 2
Total Parking Spaces: 4
Fees
Tax Year: 2017
Tax Legal Description: Part Of Block 166 Plan 4M1248, Parts 3, 4 And 45 P
Taxes: $100
Land
Cross Street: Equestrian To Passag
Municipality District: Ottawa
Fronting On: North
Pool: None
Sewer: Sewers
Lot Depth: 90.22 Feet
Lot Frontage: 31.82 Feet
Rooms
Room details for 107 Passageway Private, Ottawa
| Type | Dimensions | Description |
|---|---|---|
| Bathroom Main | 2.77 x 3.45 | |
| Dining Main | 2.82 x 3.96 | |
| Kitchen Main | 3.56 x 2.84 | |
| Laundry Main | 1.63 x 2.29 | |
| Living Main | 6.20 x 3.35 | |
| Master Main | 3.15 x 4.19 | |
| Other Bsmt | 9.50 x 9.86 |
| XXXXXXXX | XXX XX, XXXX |
XXXX XXX XXXX |
$XXX,XXX |
| XXX XX, XXXX |
XXXXXX XXX XXXX |
$XXX,XXX |
| XXXXXXXX XXXX | XXX XX, XXXX | $362,900 XXX XXXX |
| XXXXXXXX XXXXXX | XXX XX, XXXX | $396,900 XXX XXXX |

Bridlewood Community Elementary School
Elementary: PublicSt James Elementary School
Elementary: CatholicÉcole élémentaire catholique Elisabeth-Bruyère
Elementary: CatholicRoch Carrier Elementary School
Elementary: PublicÉcole élémentaire publique Maurice-Lapointe
Elementary: PublicSt Anne Elementary School
Elementary: CatholicÉcole secondaire catholique Paul-Desmarais
Secondary: CatholicÉcole secondaire publique Maurice-Lapointe
Secondary: PublicÉcole secondaire catholique Collège catholique Franco-Ouest
Secondary: CatholicA.Y. Jackson Secondary School
Secondary: PublicHoly Trinity Catholic High School
Secondary: CatholicEarl of March Secondary School
Secondary: Public