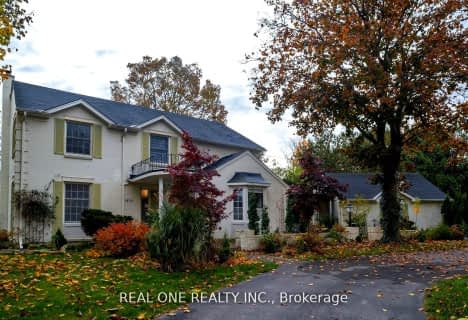
Sir Arthur Currie Public School
Elementary: PublicOrchard Park Public School
Elementary: PublicMasonville Public School
Elementary: PublicSt Catherine of Siena
Elementary: CatholicEmily Carr Public School
Elementary: PublicJack Chambers Public School
Elementary: PublicSt. Andre Bessette Secondary School
Secondary: CatholicMother Teresa Catholic Secondary School
Secondary: CatholicOakridge Secondary School
Secondary: PublicMedway High School
Secondary: PublicSir Frederick Banting Secondary School
Secondary: PublicA B Lucas Secondary School
Secondary: Public- 3 bath
- 4 bed
- 2500 sqft
1476 Corley Drive North, London North, Ontario • N6G 2K4 • North A











