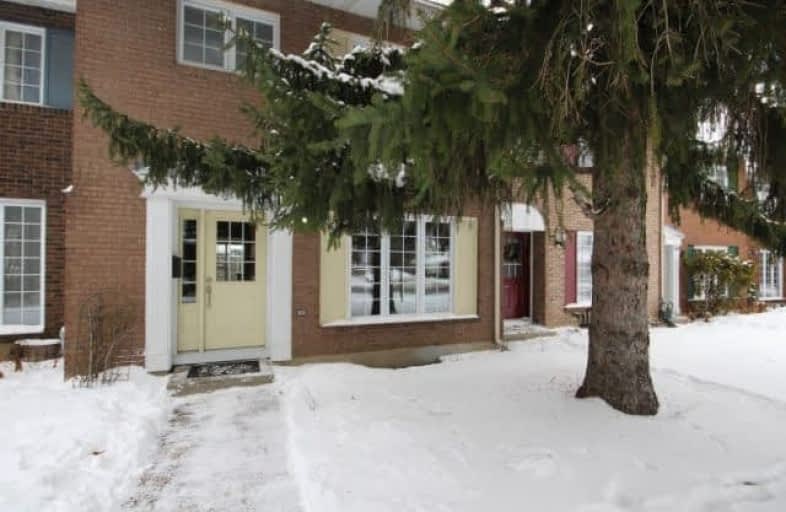Sold on Feb 14, 2018
Note: Property is not currently for sale or for rent.

-
Type: Condo Townhouse
-
Style: 2-Storey
-
Size: 1400 sqft
-
Pets: Restrict
-
Age: 31-50 years
-
Taxes: $2,795 per year
-
Maintenance Fees: 409 /mo
-
Days on Site: 14 Days
-
Added: Sep 07, 2019 (2 weeks on market)
-
Updated:
-
Last Checked: 2 months ago
-
MLS®#: X4032472
-
Listed By: Comfree commonsense network, brokerage
Move-In Ready, Freshly Painted. Upgrades: 2017 - Oak Stairs, Railings; Basement Flooring; Front/Rear Entry Systems; Refinished Oak Floors; 2010 - Windows. Eat-In Kitchen - Numerous Cabinets/Drawers, An Island And Mounted Tv. Beautiful Bathrooms With Ceramic In-Floor Heating: 1 - Soaker Tub And Large Linen Closet; 2 - Walk-In Shower. Bright, Spacious Bedrooms. Finished Basement - 2 Large Rooms, 3 Piece Bath, And Laundry Room.
Property Details
Facts for 1105 Meadowlands Drive East, Ottawa
Status
Days on Market: 14
Last Status: Sold
Sold Date: Feb 14, 2018
Closed Date: Apr 09, 2018
Expiry Date: Jul 30, 2018
Sold Price: $289,900
Unavailable Date: Feb 14, 2018
Input Date: Jan 31, 2018
Property
Status: Sale
Property Type: Condo Townhouse
Style: 2-Storey
Size (sq ft): 1400
Age: 31-50
Area: Ottawa
Community: Ottawa
Availability Date: Flex
Inside
Bedrooms: 3
Bathrooms: 2
Kitchens: 1
Rooms: 8
Den/Family Room: Yes
Patio Terrace: None
Unit Exposure: East
Air Conditioning: Central Air
Fireplace: No
Ensuite Laundry: Yes
Washrooms: 2
Building
Stories: 1
Basement: Finished
Heat Type: Forced Air
Heat Source: Gas
Exterior: Brick
Special Designation: Unknown
Parking
Parking Included: Yes
Garage Type: None
Parking Designation: Exclusive
Parking Features: Private
Covered Parking Spaces: 1
Total Parking Spaces: 1
Locker
Locker: None
Fees
Tax Year: 2017
Taxes Included: No
Building Insurance Included: Yes
Cable Included: No
Central A/C Included: No
Common Elements Included: No
Heating Included: No
Hydro Included: No
Water Included: Yes
Taxes: $2,795
Land
Cross Street: Meadowlands Near Fis
Municipality District: Ottawa
Condo
Condo Registry Office: CCC
Condo Corp#: 38
Property Management: Pma
Rooms
Room details for 1105 Meadowlands Drive East, Ottawa
| Type | Dimensions | Description |
|---|---|---|
| Dining Main | 2.57 x 3.48 | |
| Breakfast Main | 2.39 x 3.18 | |
| Kitchen Main | 2.39 x 3.28 | |
| Living Main | 3.66 x 4.67 | |
| Master 2nd | 3.48 x 4.57 | |
| 2nd Br 2nd | 3.05 x 4.88 | |
| 3rd Br 2nd | 2.59 x 3.18 | |
| Den Bsmt | 2.82 x 5.61 | |
| Family Bsmt | 3.20 x 4.39 |
| XXXXXXXX | XXX XX, XXXX |
XXXX XXX XXXX |
$XXX,XXX |
| XXX XX, XXXX |
XXXXXX XXX XXXX |
$XXX,XXX |
| XXXXXXXX XXXX | XXX XX, XXXX | $289,900 XXX XXXX |
| XXXXXXXX XXXXXX | XXX XX, XXXX | $292,900 XXX XXXX |

St Augustine Elementary School
Elementary: CatholicÉcole élémentaire publique Omer-Deslauriers
Elementary: PublicCarleton Heights Public School
Elementary: PublicFrank Ryan Catholic Intermediate School
Elementary: CatholicSt Rita Elementary School
Elementary: CatholicÉcole élémentaire catholique Laurier-Carrière
Elementary: CatholicElizabeth Wyn Wood Secondary Alternate
Secondary: PublicÉcole secondaire publique Omer-Deslauriers
Secondary: PublicBrookfield High School
Secondary: PublicMerivale High School
Secondary: PublicSt Pius X High School
Secondary: CatholicSt Nicholas Adult High School
Secondary: Catholic

