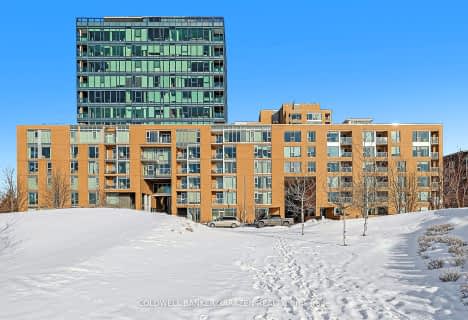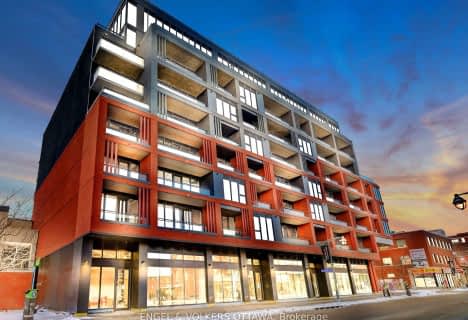Very Walkable
- Most errands can be accomplished on foot.
Good Transit
- Some errands can be accomplished by public transportation.
Biker's Paradise
- Daily errands do not require a car.

École élémentaire publique Centre-Nord
Elementary: PublicCambridge Street Community Public School
Elementary: PublicSt Anthony Elementary School
Elementary: CatholicDevonshire Community Public School
Elementary: PublicÉcole élémentaire catholique Saint-François-d'Assise
Elementary: CatholicConnaught Public School
Elementary: PublicUrban Aboriginal Alternate High School
Secondary: PublicRichard Pfaff Secondary Alternate Site
Secondary: PublicLisgar Collegiate Institute
Secondary: PublicSt Nicholas Adult High School
Secondary: CatholicAdult High School
Secondary: PublicGlebe Collegiate Institute
Secondary: Public-
Commissioners Park
Queen Elizabeth Drwy Prom (at/coin rue Preston St), Ottawa ON 0.5km -
Fletcher Wildlife Garden
Prince of Wales Dr, Ottawa ON 1.09km -
Glendale Park
1.45km
-
CIBC
829 Carling Ave (at Preston St.), Ottawa ON K1S 2E7 0.25km -
Bank of Canada
111 Renfrew Ave, Ottawa ON K1S 1Z7 1.08km -
TD Canada Trust Branch and ATM
955 Bank St, Ottawa ON K1S 3W7 1.99km
More about this building
View 111 Champagne Avenue South, Ottawa- 2 bath
- 2 bed
- 1000 sqft
2705-340 Queen Street, Ottawa Centre, Ontario • K1R 0G1 • 4101 - Ottawa Centre
- 2 bath
- 2 bed
- 1000 sqft
2704-340 Queen Street, Ottawa Centre, Ontario • K1R 0G1 • 4101 - Ottawa Centre
- 3 bath
- 2 bed
- 1400 sqft
218-197 Lisgar Street, Ottawa Centre, Ontario • K2P 0C3 • 4102 - Ottawa Centre
- 3 bath
- 2 bed
- 2000 sqft
202-111 Echo Drive, Glebe - Ottawa East and Area, Ontario • K1S 5K8 • 4408 - Ottawa East
- — bath
- — bed
- — sqft
1301-250 Lett Street, West Centre Town, Ontario • K1R 0A8 • 4204 - West Centre Town
- 2 bath
- 2 bed
- 1200 sqft
807-10 James Street, Ottawa Centre, Ontario • K2P 1T2 • 4103 - Ottawa Centre
- 2 bath
- 2 bed
- 1400 sqft
203-235 Patterson Avenue, Glebe - Ottawa East and Area, Ontario • K1S 1Y4 • 4402 - Glebe







