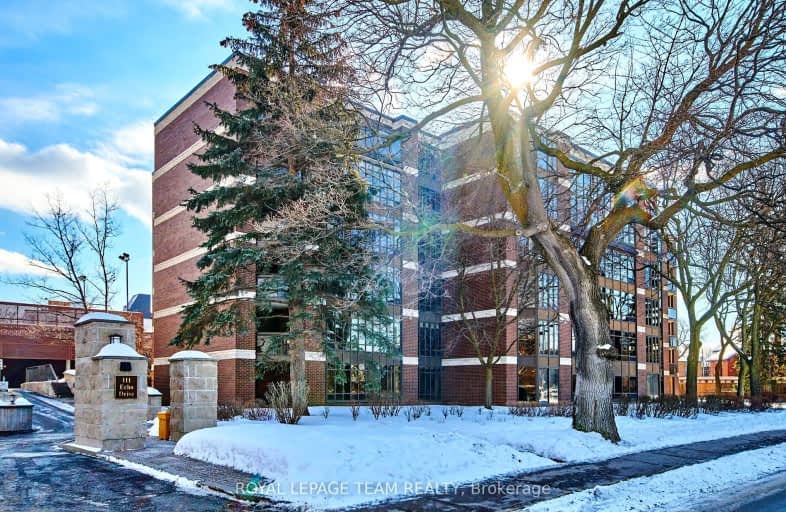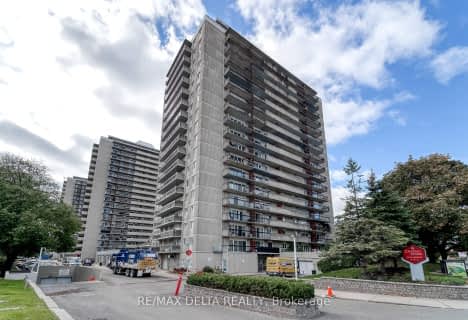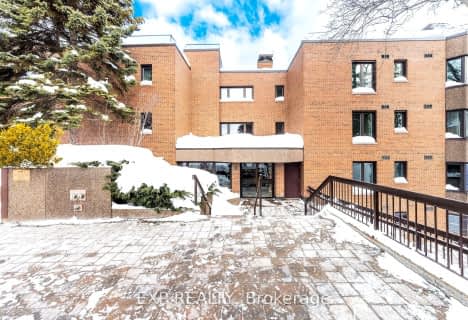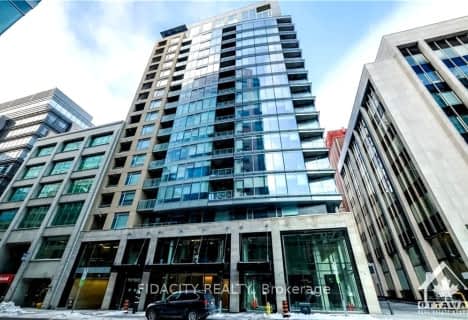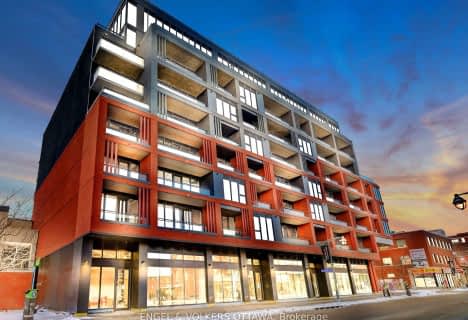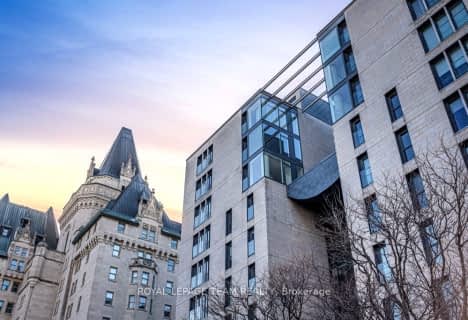Very Walkable
- Most errands can be accomplished on foot.
Excellent Transit
- Most errands can be accomplished by public transportation.
Biker's Paradise
- Daily errands do not require a car.
- — bath
- — bed
- — sqft
1717-105 CHAMPAGNE Avenue, Dows Lake - Civic Hospital and Area, Ontario • K1S 5E5
- — bath
- — bed
- — sqft
617-105 Champagne Avenue South, Dows Lake - Civic Hospital and Area, Ontario • K1S 5E5
- — bath
- — bed
- — sqft
25A-255 Botanica, Dows Lake - Civic Hospital and Area, Ontario • K1Y 4P8
- — bath
- — bed
- — sqft
105-808 Bronson Avenue, Dows Lake - Civic Hospital and Area, Ontario • K1S 5A4
- — bath
- — bed
- — sqft
24B-255 Botanica Private, Dows Lake - Civic Hospital and Area, Ontario • K1Y 4P8

École élémentaire catholique Au Coeur d'Ottawa
Elementary: CatholicViscount Alexander Public School
Elementary: PublicLady Evelyn Alternative School
Elementary: PublicFirst Avenue Public School
Elementary: PublicElgin Street Public School
Elementary: PublicImmaculata Intermediate School
Elementary: CatholicUrban Aboriginal Alternate High School
Secondary: PublicRichard Pfaff Secondary Alternate Site
Secondary: PublicImmaculata High School
Secondary: CatholicÉcole secondaire publique De La Salle
Secondary: PublicLisgar Collegiate Institute
Secondary: PublicGlebe Collegiate Institute
Secondary: Public-
Confederation Park
100 Elgin St (at Laurier Ave W), Ottawa ON K1P 5K8 1.12km -
Patterson Park
Ottawa ON 1.12km -
Robinson's Field
Mann Ave and Range Rd, Ottawa ON 1.15km
-
Scotiabank
119 Mann Ave, Ottawa ON K1N 5A4 0.94km -
RBC Royal Bank
475 Bank St (at Flora St.), Ottawa ON K2P 1Z2 1.05km -
Export Development Canada
151 O'Connor St (O'Connor St.), Ottawa ON K2P 2M5 1.35km
- 2 bath
- 2 bed
- 1000 sqft
1506-101 QUEEN Street, Ottawa Centre, Ontario • K1P 5C7 • 4101 - Ottawa Centre
- 3 bath
- 2 bed
- 1600 sqft
106-1035 BANK Street, Glebe - Ottawa East and Area, Ontario • K1S 5K3 • 4402 - Glebe
- 2 bath
- 2 bed
- 1000 sqft
2705-340 Queen Street, Ottawa Centre, Ontario • K1R 0G1 • 4101 - Ottawa Centre
- 2 bath
- 2 bed
- 1000 sqft
2704-340 Queen Street, Ottawa Centre, Ontario • K1R 0G1 • 4101 - Ottawa Centre
- 3 bath
- 2 bed
- 1400 sqft
218-197 Lisgar Street, Ottawa Centre, Ontario • K2P 0C3 • 4102 - Ottawa Centre
- — bath
- — bed
- — sqft
601-135 Barrette Street, Vanier and Kingsview Park, Ontario • K1L 7Z9 • 3402 - Vanier
- 2 bath
- 2 bed
- 1200 sqft
807-10 James Street, Ottawa Centre, Ontario • K2P 1T2 • 4103 - Ottawa Centre
- 3 bath
- 3 bed
- 1600 sqft
103-135 BARRETTE Street, Vanier and Kingsview Park, Ontario • K1L 7Z9 • 3402 - Vanier
- 2 bath
- 2 bed
- 1600 sqft
606-700 Sussex Drive, Lower Town - Sandy Hill, Ontario • K1N 1K4 • 4001 - Lower Town/Byward Market
- 4 bath
- 3 bed
- 3500 sqft
1201-40 Boteler Street, Lower Town - Sandy Hill, Ontario • K1N 9C8 • 4001 - Lower Town/Byward Market
- 2 bath
- 2 bed
- 1800 sqft
503-40 Boteler Street, Lower Town - Sandy Hill, Ontario • K1N 9C8 • 4001 - Lower Town/Byward Market
- 2 bath
- 2 bed
- 1400 sqft
2701-195 Besserer Street, Lower Town - Sandy Hill, Ontario • K1N 0B6 • 4003 - Sandy Hill
