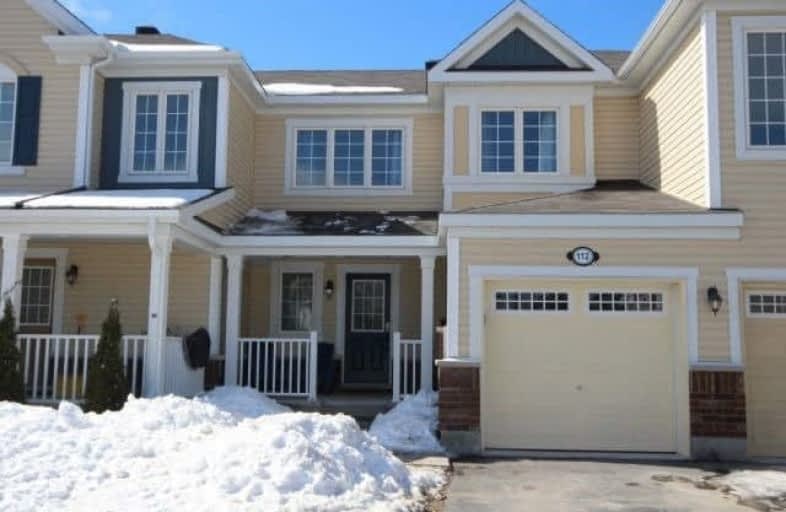Sold on Apr 01, 2018
Note: Property is not currently for sale or for rent.

-
Type: Att/Row/Twnhouse
-
Style: 2-Storey
-
Size: 1100 sqft
-
Lot Size: 23 x 82.02 Feet
-
Age: 0-5 years
-
Taxes: $2,814 per year
-
Days on Site: 3 Days
-
Added: Sep 07, 2019 (3 days on market)
-
Updated:
-
Last Checked: 2 months ago
-
MLS®#: X4080722
-
Listed By: Comfree commonsense network, brokerage
This Well Kept 3 Bedroom, 2.5 Bathroom Townhome Is Located Close To All Amenities And Queensway. Welcoming Front Porch With Seating Area. Freshly Painted Throughout. No Rear Neighbours. Open Concept Main Floor With Spacious Eat In Kitchen And Main Floor Powder Room. Gorgeous Finished Basement With 3 Pc Bathroom. Spacious Master Bedroom With Walk In Closet. Includes Air Conditioning, Dishwasher And Built-In Microwave/Range Hood Fan. A Must See!
Property Details
Facts for 112 Grenadine Street, Ottawa
Status
Days on Market: 3
Last Status: Sold
Sold Date: Apr 01, 2018
Closed Date: Jun 18, 2018
Expiry Date: Jul 28, 2018
Sold Price: $322,500
Unavailable Date: Apr 01, 2018
Input Date: Mar 29, 2018
Property
Status: Sale
Property Type: Att/Row/Twnhouse
Style: 2-Storey
Size (sq ft): 1100
Age: 0-5
Area: Ottawa
Community: Kanata
Availability Date: 60_90
Inside
Bedrooms: 3
Bathrooms: 3
Kitchens: 1
Rooms: 6
Den/Family Room: Yes
Air Conditioning: Central Air
Fireplace: No
Laundry Level: Lower
Central Vacuum: N
Washrooms: 3
Building
Basement: Finished
Heat Type: Forced Air
Heat Source: Gas
Exterior: Vinyl Siding
Water Supply: Municipal
Special Designation: Unknown
Parking
Driveway: Lane
Garage Spaces: 1
Garage Type: Attached
Covered Parking Spaces: 3
Total Parking Spaces: 4
Fees
Tax Year: 2017
Tax Legal Description: Part Block 48 Plan 4M1478 Parts 5 & 6 On Plan 4R27
Taxes: $2,814
Land
Cross Street: Huntmar To Maple Gro
Municipality District: Ottawa
Fronting On: West
Pool: None
Sewer: Sewers
Lot Depth: 82.02 Feet
Lot Frontage: 23 Feet
Acres: < .50
Rooms
Room details for 112 Grenadine Street, Ottawa
| Type | Dimensions | Description |
|---|---|---|
| Dining Main | 2.64 x 2.74 | |
| Kitchen Main | 2.87 x 4.09 | |
| Living Main | 3.35 x 3.78 | |
| Master 2nd | 3.10 x 4.29 | |
| 2nd Br 2nd | 3.02 x 3.02 | |
| 3rd Br 2nd | 2.84 x 2.97 | |
| Family Bsmt | 3.91 x 4.22 | |
| Laundry Bsmt | 2.21 x 1.80 |
| XXXXXXXX | XXX XX, XXXX |
XXXX XXX XXXX |
$XXX,XXX |
| XXX XX, XXXX |
XXXXXX XXX XXXX |
$XXX,XXX |
| XXXXXXXX XXXX | XXX XX, XXXX | $322,500 XXX XXXX |
| XXXXXXXX XXXXXX | XXX XX, XXXX | $325,000 XXX XXXX |

Kanata Highlands Public School
Elementary: PublicHoly Spirit Elementary School
Elementary: CatholicSt. Stephen Catholic Elementary School
Elementary: CatholicA. Lorne Cassidy Elementary School
Elementary: PublicSacred Heart Intermediate School
Elementary: CatholicStittsville Public School
Elementary: PublicÉcole secondaire catholique Paul-Desmarais
Secondary: CatholicFrederick Banting Secondary Alternate Pr
Secondary: PublicA.Y. Jackson Secondary School
Secondary: PublicAll Saints Catholic High School
Secondary: CatholicHoly Trinity Catholic High School
Secondary: CatholicSacred Heart High School
Secondary: Catholic

