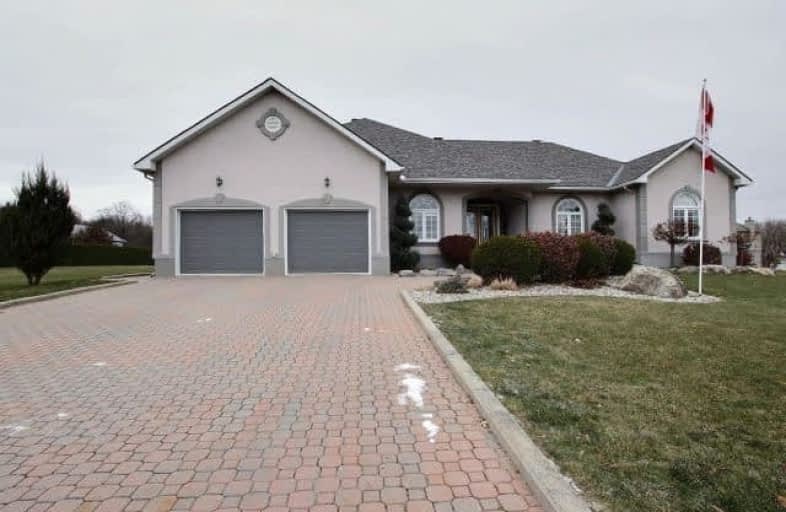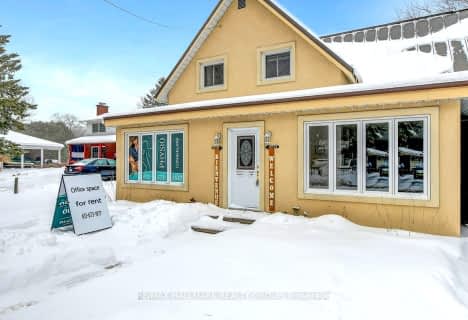Sold on Jan 11, 2018
Note: Property is not currently for sale or for rent.

-
Type: Detached
-
Style: Bungalow
-
Size: 2000 sqft
-
Lot Size: 109.31 x 165.7 Feet
-
Age: 6-15 years
-
Taxes: $5,878 per year
-
Days on Site: 48 Days
-
Added: Sep 07, 2019 (1 month on market)
-
Updated:
-
Last Checked: 2 months ago
-
MLS®#: X3993432
-
Listed By: Comfree commonsense network, brokerage
Pride Of Ownership Shines In This Open Cncpt Bungalow, Located In A Quiet Cul Du Sac, With No Rear Nghbrs. Grt Entertaining Space, Lots Of Storage, Gas Frplce, Lrg Soaker Tub In The Mstr Bath & 3 Spare Bedrooms. Private, 2nd Garage Entrance, To An Oasis For Grandma, Where There Is A 2nd Ktch, Prvt Laundry & Living Space. A 2nd Driveway Off Lookout Dr. For Boats, Trailers Etc. 50 Yr Shingles '15, Wtr Sft & Hot Wtr Tank '16, 3 Car "L"Shaped Garage
Property Details
Facts for 1125 Caprice Court, Ottawa
Status
Days on Market: 48
Last Status: Sold
Sold Date: Jan 11, 2018
Closed Date: Jun 08, 2018
Expiry Date: May 23, 2018
Sold Price: $635,000
Unavailable Date: Jan 11, 2018
Input Date: Nov 24, 2017
Property
Status: Sale
Property Type: Detached
Style: Bungalow
Size (sq ft): 2000
Age: 6-15
Area: Ottawa
Community: Cumberland
Availability Date: Flex
Inside
Bedrooms: 4
Bedrooms Plus: 1
Bathrooms: 4
Kitchens: 1
Kitchens Plus: 1
Rooms: 11
Den/Family Room: Yes
Air Conditioning: Central Air
Fireplace: Yes
Laundry Level: Main
Washrooms: 4
Building
Basement: Finished
Basement 2: Full
Heat Type: Forced Air
Heat Source: Gas
Exterior: Stucco/Plaster
Water Supply: Well
Special Designation: Unknown
Parking
Driveway: Lane
Garage Spaces: 3
Garage Type: Attached
Covered Parking Spaces: 7
Total Parking Spaces: 10
Fees
Tax Year: 2017
Tax Legal Description: Pcl 9-1, Sec 4M-959 ; Lt 9, Pl 4M-959 ; Cumberland
Taxes: $5,878
Land
Cross Street: Fieldown Street & Ca
Municipality District: Ottawa
Fronting On: North
Pool: Abv Grnd
Sewer: Septic
Lot Depth: 165.7 Feet
Lot Frontage: 109.31 Feet
Rooms
Room details for 1125 Caprice Court, Ottawa
| Type | Dimensions | Description |
|---|---|---|
| 2nd Br Main | - | |
| 3rd Br Main | 3.68 x 4.19 | |
| 4th Br Main | 3.58 x 3.23 | |
| Dining Main | 5.69 x 4.27 | |
| Kitchen Main | 3.51 x 4.88 | |
| Living Main | 4.93 x 6.86 | |
| Master Main | 4.78 x 6.43 | |
| Den Main | 4.42 x 3.12 | |
| 5th Br Bsmt | 4.50 x 2.92 | |
| Family Bsmt | 6.63 x 3.99 | |
| Kitchen Bsmt | 3.15 x 3.76 | |
| Rec Bsmt | 8.56 x 10.44 |
| XXXXXXXX | XXX XX, XXXX |
XXXX XXX XXXX |
$XXX,XXX |
| XXX XX, XXXX |
XXXXXX XXX XXXX |
$XXX,XXX |
| XXXXXXXX XXXX | XXX XX, XXXX | $635,000 XXX XXXX |
| XXXXXXXX XXXXXX | XXX XX, XXXX | $649,500 XXX XXXX |

École élémentaire publique Gisèle-Lalonde
Elementary: PublicÉcole élémentaire publique Des Sentiers
Elementary: PublicÉcole élémentaire catholique Arc-en-ciel
Elementary: CatholicTrillium Elementary School
Elementary: PublicÉcole intermédiaire catholique Béatrice-Desloges
Elementary: CatholicMaple Ridge Elementary School
Elementary: PublicÉcole secondaire catholique Mer Bleue
Secondary: CatholicÉcole secondaire catholique L'Escale
Secondary: CatholicÉcole secondaire publique Gisèle-Lalonde
Secondary: PublicÉcole secondaire catholique Béatrice-Desloges
Secondary: CatholicSir Wilfrid Laurier Secondary School
Secondary: PublicSt Peter High School
Secondary: Catholic- 2 bath
- 5 bed
2527 Chemin Old Montreal Road, Orleans - Cumberland and Area, Ontario • K4C 1A1 • 1113 - Cumberland Village



