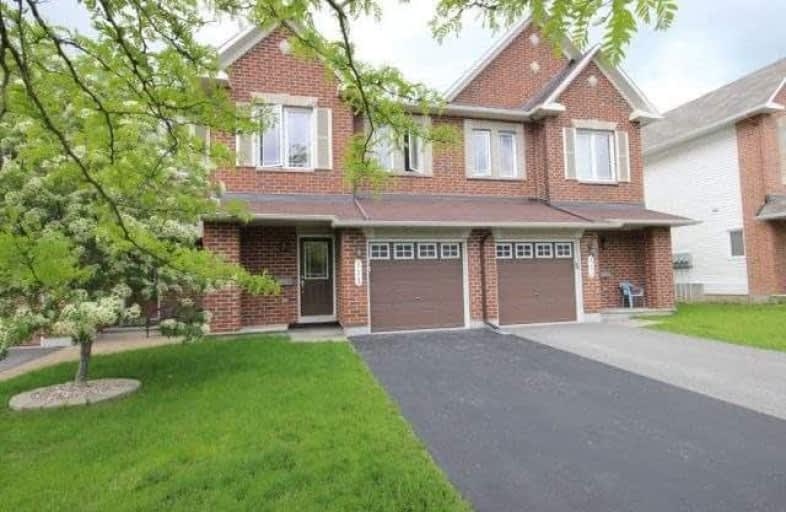Sold on Jun 07, 2017
Note: Property is not currently for sale or for rent.

-
Type: Att/Row/Twnhouse
-
Style: 2-Storey
-
Size: 1500 sqft
-
Lot Size: 20.34 x 93.5 Feet
-
Age: 6-15 years
-
Taxes: $3,080 per year
-
Days on Site: 2 Days
-
Added: Sep 07, 2019 (2 days on market)
-
Updated:
-
Last Checked: 1 month ago
-
MLS®#: X3829473
-
Listed By: Comfree commonsense network, brokerage
3 Bedroom, 2.5 Bathroom Spacious Minto Manhattan Freehold Townhome With Stunning Open Concept Design, Ideal For Young Professionals/Families In Desirable Morgans Grant. This Home Features Ceramic Tiles In Foyer & Powder Room, A Kitchen With Sunny Eating Area, And A Curved Staircase Leads Up To King-Size Master Bedroom With Large Walk In Closet And 4 Piece Ensuite Bathroom. Bedrooms 2 And 3 Are A Generous Size. Lower Level Family Room.
Property Details
Facts for 113 Woodmill Terrace, Ottawa
Status
Days on Market: 2
Last Status: Sold
Sold Date: Jun 07, 2017
Closed Date: Jul 31, 2017
Expiry Date: Dec 04, 2017
Sold Price: $337,500
Unavailable Date: Jun 07, 2017
Input Date: Jun 05, 2017
Prior LSC: Listing with no contract changes
Property
Status: Sale
Property Type: Att/Row/Twnhouse
Style: 2-Storey
Size (sq ft): 1500
Age: 6-15
Area: Ottawa
Community: Kanata
Availability Date: 30_60
Inside
Bedrooms: 3
Bathrooms: 3
Kitchens: 1
Rooms: 10
Den/Family Room: Yes
Air Conditioning: Central Air
Fireplace: Yes
Laundry Level: Lower
Central Vacuum: N
Washrooms: 3
Building
Basement: Finished
Heat Type: Forced Air
Heat Source: Gas
Exterior: Brick
Water Supply: Municipal
Special Designation: Unknown
Parking
Driveway: Private
Garage Spaces: 1
Garage Type: Attached
Covered Parking Spaces: 2
Total Parking Spaces: 3
Fees
Tax Year: 2017
Tax Legal Description: Part Of Block 16 Plan 4M-1308, Being Part 12 On Pl
Taxes: $3,080
Land
Cross Street: Terry Fox & Statewoo
Municipality District: Ottawa
Fronting On: West
Pool: None
Sewer: Sewers
Lot Depth: 93.5 Feet
Lot Frontage: 20.34 Feet
Rooms
Room details for 113 Woodmill Terrace, Ottawa
| Type | Dimensions | Description |
|---|---|---|
| Dining Main | 2.74 x 3.20 | |
| Breakfast Main | 2.44 x 3.05 | |
| Kitchen Main | 3.15 x 3.20 | |
| Living Main | 3.71 x 3.96 | |
| Master 2nd | 4.01 x 4.83 | |
| 2nd Br 2nd | 3.00 x 3.51 | |
| 3rd Br 2nd | 2.84 x 3.20 | |
| Family Bsmt | 3.61 x 6.91 |
| XXXXXXXX | XXX XX, XXXX |
XXXX XXX XXXX |
$XXX,XXX |
| XXX XX, XXXX |
XXXXXX XXX XXXX |
$XXX,XXX |
| XXXXXXXX XXXX | XXX XX, XXXX | $337,500 XXX XXXX |
| XXXXXXXX XXXXXX | XXX XX, XXXX | $339,900 XXX XXXX |

École élémentaire catholique Saint-Rémi
Elementary: CatholicAll Saints Catholic Intermediate School
Elementary: CatholicÉcole élémentaire publique Kanata
Elementary: PublicSouth March Public School
Elementary: PublicSt. Gabriel Elementary School
Elementary: CatholicJack Donohue Public School
Elementary: PublicÉcole secondaire catholique Paul-Desmarais
Secondary: CatholicA.Y. Jackson Secondary School
Secondary: PublicAll Saints Catholic High School
Secondary: CatholicHoly Trinity Catholic High School
Secondary: CatholicSacred Heart High School
Secondary: CatholicEarl of March Secondary School
Secondary: Public

