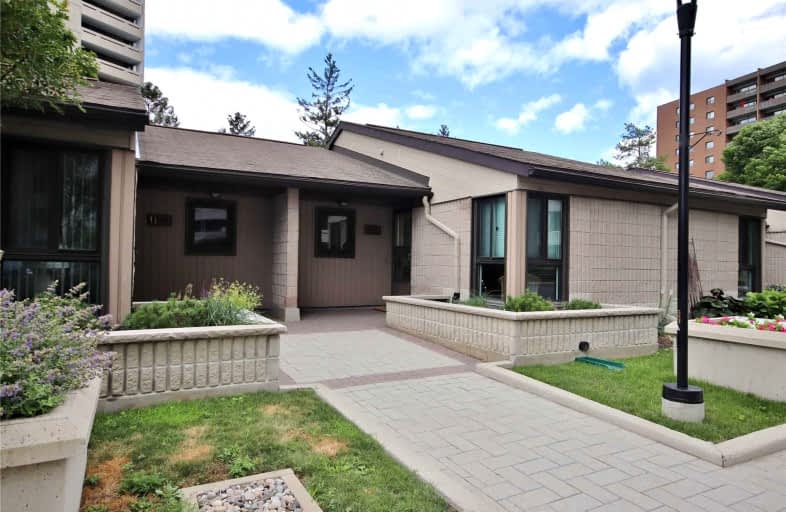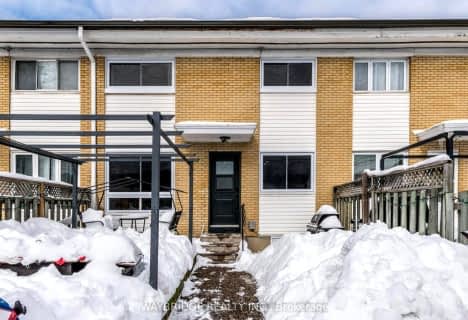

Regina Street Public School
Elementary: PublicSevern Avenue Public School
Elementary: PublicÉcole élémentaire catholique d'enseignement personnalisé Édouard-Bond
Elementary: CatholicOur Lady of Fatima Elementary School
Elementary: CatholicD. Roy Kennedy Public School
Elementary: PublicWoodroffe Avenue Public School
Elementary: PublicCentre Jules-Léger ÉP Surdité palier
Secondary: ProvincialSir Guy Carleton Secondary School
Secondary: PublicNotre Dame High School
Secondary: CatholicSt Paul High School
Secondary: CatholicWoodroffe High School
Secondary: PublicNepean High School
Secondary: Public- 2 bath
- 3 bed
- 1000 sqft
A-2658 Moncton Road, Britannia Heights - Queensway Terrace N , Ontario • K2B 7W1 • 6203 - Queensway Terrace North


