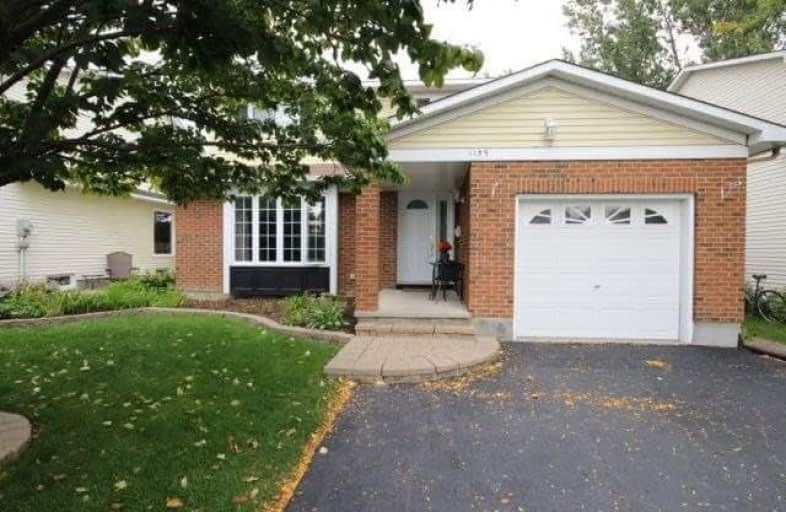Sold on Jun 05, 2017
Note: Property is not currently for sale or for rent.

-
Type: Detached
-
Style: 2-Storey
-
Size: 1500 sqft
-
Lot Size: 45.11 x 100 Feet
-
Age: 31-50 years
-
Taxes: $3,200 per year
-
Days on Site: 6 Days
-
Added: Sep 07, 2019 (6 days on market)
-
Updated:
-
Last Checked: 1 hour ago
-
MLS®#: X3822734
-
Listed By: Comfree commonsense network, brokerage
Location! Location! Location!?this Beautiful, Bright, Family Home Is On A Quiet Cul-De-Sac In Convent Glen North.Two Minute Walk To Get On Hwy 174 And Backing Directly Onto North Vineyard Park, It Is Walking Distance To A?several Schools.?steps Away From Public Transit, Parks, With Access To The River Pathway.This Immaculate 4 Bedrooms, 2 1/2 Baths?has An Open Concept,?hard Wood Floor In The Kitchen.
Property Details
Facts for 1159 Medoc Court, Ottawa
Status
Days on Market: 6
Last Status: Sold
Sold Date: Jun 05, 2017
Closed Date: Aug 17, 2017
Expiry Date: Nov 29, 2017
Sold Price: $400,000
Unavailable Date: Jun 05, 2017
Input Date: May 31, 2017
Prior LSC: Listing with no contract changes
Property
Status: Sale
Property Type: Detached
Style: 2-Storey
Size (sq ft): 1500
Age: 31-50
Area: Ottawa
Community: Gloucester
Availability Date: Flex
Inside
Bedrooms: 4
Bathrooms: 2
Kitchens: 1
Rooms: 9
Den/Family Room: Yes
Air Conditioning: Central Air
Fireplace: No
Laundry Level: Lower
Central Vacuum: N
Washrooms: 2
Building
Basement: Finished
Heat Type: Forced Air
Heat Source: Gas
Exterior: Brick
Water Supply: Municipal
Special Designation: Unknown
Parking
Driveway: Private
Garage Spaces: 1
Garage Type: Attached
Covered Parking Spaces: 4
Total Parking Spaces: 5
Fees
Tax Year: 2016
Tax Legal Description: Pcl 11-1, Sec 4M-288 ; Lt 11, Pl 4M-288 ; Gloucest
Taxes: $3,200
Land
Cross Street: Jeanne D'arc North T
Municipality District: Ottawa
Fronting On: North
Pool: None
Sewer: Sewers
Lot Depth: 100 Feet
Lot Frontage: 45.11 Feet
Rooms
Room details for 1159 Medoc Court, Ottawa
| Type | Dimensions | Description |
|---|---|---|
| Dining Main | 3.20 x 3.43 | |
| Family Main | 4.34 x 3.63 | |
| Kitchen Main | 3.25 x 4.57 | |
| Living Main | 3.10 x 5.00 | |
| Master 2nd | 3.33 x 4.60 | |
| 2nd Br 2nd | 3.30 x 3.43 | |
| 3rd Br 2nd | 3.05 x 3.43 | |
| 4th Br 2nd | 2.95 x 2.95 | |
| Den Bsmt | 3.66 x 3.78 | |
| Rec Bsmt | 4.01 x 4.93 |
| XXXXXXXX | XXX XX, XXXX |
XXXX XXX XXXX |
$XXX,XXX |
| XXX XX, XXXX |
XXXXXX XXX XXXX |
$XXX,XXX |
| XXXXXXXX XXXX | XXX XX, XXXX | $400,000 XXX XXXX |
| XXXXXXXX XXXXXX | XXX XX, XXXX | $402,000 XXX XXXX |

Convent Glen Elementary School
Elementary: PublicTerry Fox Elementary School
Elementary: PublicConvent Glen Catholic Elementary School
Elementary: CatholicSt Matthew Intermediate School
Elementary: CatholicÉcole élémentaire catholique Des Voyageurs
Elementary: CatholicÉcole élémentaire publique L'Odyssée
Elementary: PublicNorman Johnston Secondary Alternate Prog
Secondary: PublicÉcole secondaire publique Louis-Riel
Secondary: PublicSt Matthew High School
Secondary: CatholicÉcole secondaire catholique Garneau
Secondary: CatholicCairine Wilson Secondary School
Secondary: PublicColonel By Secondary School
Secondary: Public

