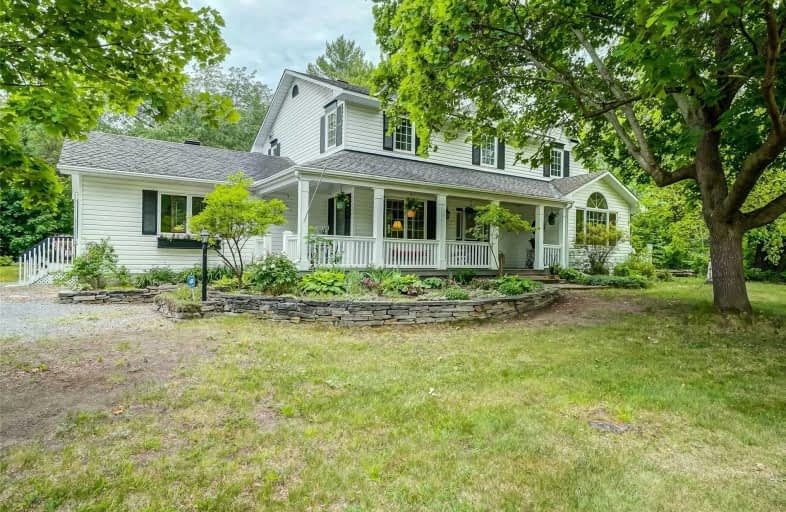Sold on Jul 17, 2020
Note: Property is not currently for sale or for rent.

-
Type: Detached
-
Style: 2-Storey
-
Size: 2000 sqft
-
Lot Size: 216 x 569 Feet
-
Age: 31-50 years
-
Taxes: $4,229 per year
-
Days on Site: 11 Days
-
Added: Jul 06, 2020 (1 week on market)
-
Updated:
-
Last Checked: 3 months ago
-
MLS®#: X4819664
-
Listed By: Search realty corp., brokerage
Welcome To 117 Terraview Dr On 2.67 Acres In Deerwood Estates, 5 Mins From Kinburn, 15 Min From Kanata. This 4Bed 3Bath Home Features Many Upgrades And Meticulously Maintained. Gorgeous Open Concept Mf W Formal Living & Dining Spaces, Gourmet Kitchen W Granite & Custom Cabinetry. 2nd Floor Ft 4 Beds, Master W Ample Closet & 4Pc Ensuite. Den, Office & Full 4Pc Bath On 2nd. Beautiful Deck And Patio In The Backyard Also Features A Huge Newly Built 2 Car Garage.
Extras
Wood Shed, Gazebo, Elf's, Blinds, S/S Appliances, Washer+Dryer. Excluded: Fireplace In Family Room, Chandlier In Dining And Gazebo, Vanity Mirror In Master Bath, Bbq With Counter, All Patio Furniture And Ordainments, Lawn Mower/Green Shed.
Property Details
Facts for 117 Terraview Drive, Ottawa
Status
Days on Market: 11
Last Status: Sold
Sold Date: Jul 17, 2020
Closed Date: Oct 05, 2020
Expiry Date: Sep 30, 2020
Sold Price: $633,000
Unavailable Date: Jul 17, 2020
Input Date: Jul 06, 2020
Property
Status: Sale
Property Type: Detached
Style: 2-Storey
Size (sq ft): 2000
Age: 31-50
Area: Ottawa
Community: West Carleton
Availability Date: Tbd
Inside
Bedrooms: 4
Bathrooms: 3
Kitchens: 1
Rooms: 10
Den/Family Room: Yes
Air Conditioning: Central Air
Fireplace: Yes
Laundry Level: Main
Washrooms: 3
Utilities
Electricity: Yes
Gas: No
Cable: Yes
Telephone: Yes
Building
Basement: Crawl Space
Heat Type: Forced Air
Heat Source: Propane
Exterior: Alum Siding
Water Supply Type: Drilled Well
Water Supply: Well
Special Designation: Unknown
Other Structures: Garden Shed
Parking
Driveway: Private
Garage Spaces: 2
Garage Type: Detached
Covered Parking Spaces: 3
Total Parking Spaces: 5
Fees
Tax Year: 2020
Tax Legal Description: Pcl 6-1, Sec 4M-560 ; Lt 6, Pl 4M-560
Taxes: $4,229
Highlights
Feature: Wooded/Treed
Land
Cross Street: Panure/Donald B Munr
Municipality District: Ottawa
Fronting On: North
Parcel Number: 045500061
Pool: None
Sewer: Septic
Lot Depth: 569 Feet
Lot Frontage: 216 Feet
Lot Irregularities: 482 Ft X 216 Ft X 569
Acres: 2-4.99
Additional Media
- Virtual Tour: https://youtu.be/IwM6BJl8mJE
Rooms
Room details for 117 Terraview Drive, Ottawa
| Type | Dimensions | Description |
|---|---|---|
| Living Main | - | Fireplace, Vaulted Ceiling, Hardwood Floor |
| Dining Main | - | W/O To Patio, Double Doors, Hardwood Floor |
| Kitchen Main | - | Modern Kitchen, B/I Dishwasher, Breakfast Area |
| Library Main | - | Hardwood Floor, B/I Shelves |
| Family Main | - | B/I Shelves, Hardwood Floor |
| Mudroom Main | - | Combined W/Laundry, W/O To Porch, Tile Floor |
| Master 2nd | - | 4 Pc Bath, Hardwood Floor, Walk-In Bath |
| 2nd Br 2nd | - | Hardwood Floor |
| 3rd Br 2nd | - | Hardwood Floor |
| 4th Br 2nd | - | Hardwood Floor |

| XXXXXXXX | XXX XX, XXXX |
XXXX XXX XXXX |
$XXX,XXX |
| XXX XX, XXXX |
XXXXXX XXX XXXX |
$XXX,XXX |
| XXXXXXXX XXXX | XXX XX, XXXX | $633,000 XXX XXXX |
| XXXXXXXX XXXXXX | XXX XX, XXXX | $499,000 XXX XXXX |

Almonte Intermediate School
Elementary: PublicHoly Name of Mary Separate School
Elementary: CatholicR Tait McKenzie Public School
Elementary: PublicSt Michael (Corkery) Elementary School
Elementary: CatholicHuntley Centennial Public School
Elementary: PublicStonecrest Elementary School
Elementary: PublicAlmonte District High School
Secondary: PublicCarleton Place High School
Secondary: PublicNotre Dame Catholic High School
Secondary: CatholicAll Saints Catholic High School
Secondary: CatholicWest Carleton Secondary School
Secondary: PublicT R Leger School of Adult & Continuing Secondary School
Secondary: Public
