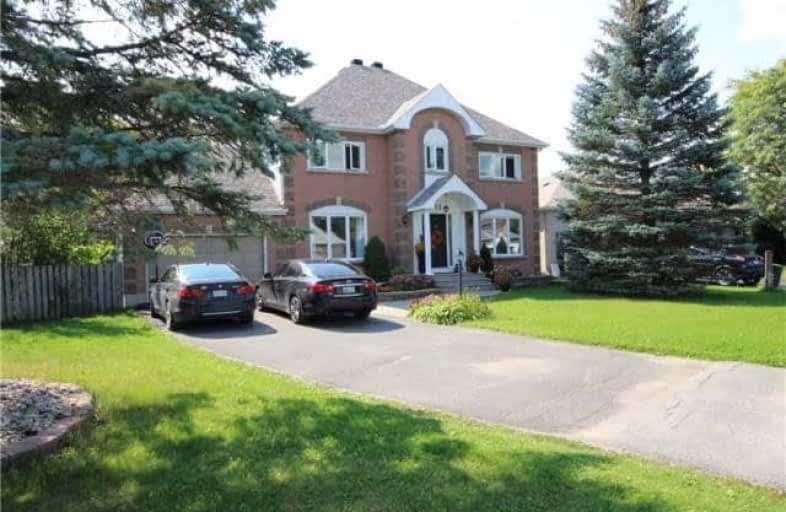Sold on Sep 23, 2017
Note: Property is not currently for sale or for rent.

-
Type: Detached
-
Style: 2-Storey
-
Size: 2500 sqft
-
Lot Size: 65.19 x 150 Feet
-
Age: 16-30 years
-
Taxes: $5,044 per year
-
Days on Site: 4 Days
-
Added: Sep 07, 2019 (4 days on market)
-
Updated:
-
Last Checked: 2 months ago
-
MLS®#: X3932093
-
Listed By: Comfree commonsense network, brokerage
Newly Renovated This Stunning Home Defines Luxury Modern Living! Overszd Priv.Lot &Spalike Oasis W/Sltwater Heated Pool, Gated Landsc'd B-Yard Prfct 4Cabana/Bar. Bright 9'Ceil.Fam.Rm W/Wood Fp, Openconc.Chef's Dream Custom Ktch&Dng W/Granite Islnd, 2016 Appl. Exquisite Mstrbthr W/Qrtz Cntrs,Dbl Snks& Ledfaucets! Mainflr Office, Hw Flrs/Tiles, New 2Flr Wndws, Prof. Fin'd Bsmt W/Granite Ktch. Fantastic Turnkey Home! Click 'Go To Listing' For Extras
Property Details
Facts for 12 Morning Sun Crescent, Ottawa
Status
Days on Market: 4
Last Status: Sold
Sold Date: Sep 23, 2017
Closed Date: Jan 30, 2018
Expiry Date: Mar 18, 2018
Sold Price: $599,900
Unavailable Date: Sep 23, 2017
Input Date: Sep 19, 2017
Property
Status: Sale
Property Type: Detached
Style: 2-Storey
Size (sq ft): 2500
Age: 16-30
Area: Ottawa
Community: Goulbourn
Availability Date: 90_120
Inside
Bedrooms: 4
Bathrooms: 3
Kitchens: 1
Rooms: 13
Den/Family Room: Yes
Air Conditioning: Central Air
Fireplace: Yes
Laundry Level: Lower
Central Vacuum: Y
Washrooms: 3
Building
Basement: Finished
Heat Type: Forced Air
Heat Source: Gas
Exterior: Brick
Water Supply: Municipal
Special Designation: Unknown
Parking
Driveway: Private
Garage Spaces: 2
Garage Type: Attached
Covered Parking Spaces: 4
Total Parking Spaces: 6
Fees
Tax Year: 2017
Tax Legal Description: Pcl 6-1, Sec 4M-667; Lt 6, Pl 4M-667; S/T Lt751412
Taxes: $5,044
Land
Cross Street: Main Street South To
Municipality District: Ottawa
Fronting On: South
Pool: Inground
Sewer: Sewers
Lot Depth: 150 Feet
Lot Frontage: 65.19 Feet
Rooms
Room details for 12 Morning Sun Crescent, Ottawa
| Type | Dimensions | Description |
|---|---|---|
| Dining Main | 3.40 x 3.99 | |
| Family Main | 3.48 x 4.09 | |
| Kitchen Main | 3.38 x 4.11 | |
| Living Main | 3.38 x 5.08 | |
| Den Main | 3.84 x 3.25 | |
| Kitchen Main | 2.72 x 4.27 | |
| 2nd Br 2nd | 3.02 x 3.81 | |
| 3rd Br 2nd | 3.51 x 3.63 | |
| 4th Br 2nd | 3.05 x 3.71 | |
| Master 2nd | 3.89 x 4.29 | |
| Kitchen Bsmt | 3.66 x 3.96 | |
| Rec Bsmt | 5.51 x 5.03 |
| XXXXXXXX | XXX XX, XXXX |
XXXX XXX XXXX |
$XXX,XXX |
| XXX XX, XXXX |
XXXXXX XXX XXXX |
$XXX,XXX |
| XXXXXXXX XXXX | XXX XX, XXXX | $599,900 XXX XXXX |
| XXXXXXXX XXXXXX | XXX XX, XXXX | $599,900 XXX XXXX |

École élémentaire catholique Saint-Jean-Paul II
Elementary: CatholicGoulbourn Middle School
Elementary: PublicSacred Heart Intermediate School
Elementary: CatholicWestwind Public School
Elementary: PublicGuardian Angels Elementary School
Elementary: CatholicStittsville Public School
Elementary: PublicÉcole secondaire catholique Paul-Desmarais
Secondary: CatholicÉcole secondaire publique Maurice-Lapointe
Secondary: PublicFrederick Banting Secondary Alternate Pr
Secondary: PublicA.Y. Jackson Secondary School
Secondary: PublicHoly Trinity Catholic High School
Secondary: CatholicSacred Heart High School
Secondary: Catholic

