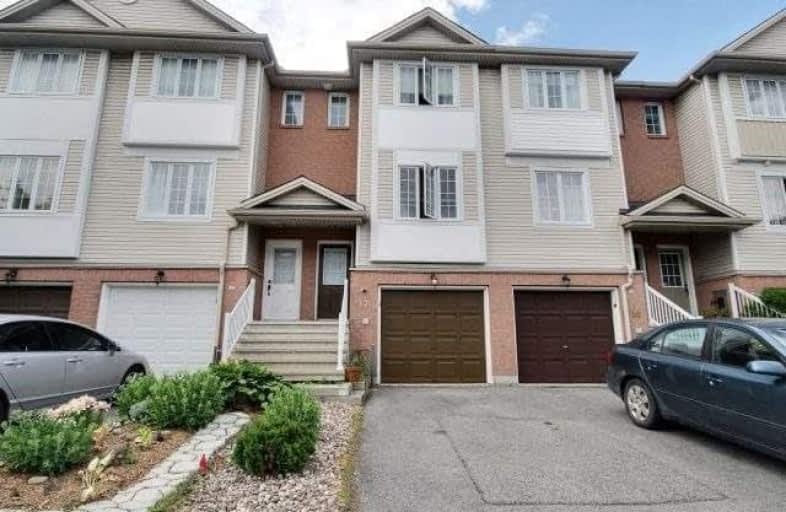Sold on Jul 12, 2017
Note: Property is not currently for sale or for rent.

-
Type: Att/Row/Twnhouse
-
Style: 3-Storey
-
Size: 1100 sqft
-
Lot Size: 14.99 x 70.3 Feet
-
Age: 16-30 years
-
Taxes: $3,018 per year
-
Days on Site: 2 Days
-
Added: Sep 07, 2019 (2 days on market)
-
Updated:
-
Last Checked: 2 months ago
-
MLS®#: X3867449
-
Listed By: Comfree commonsense network, brokerage
This Lovely Cozy Townhouse In Central Park Have All The Amenities Close By.This Floor Plan Offers 2 Spacious Bedrooms On The 3rd Floor With A Full Bathroom.The Master Bedroom Is Spacious, With A Walk-In Closet.The Second Bedroom Also Is A Nice Size With A Full Width Closet. The Main Floor Has A Warm Feel In The Living/Dining Room Area.There Is A Second Bathroom, And A Bright Eat-In Kitchen.?the Basement Is Finished With Laundry Facilities.
Property Details
Facts for 12 Yorkville Street, Ottawa
Status
Days on Market: 2
Last Status: Sold
Sold Date: Jul 12, 2017
Closed Date: Aug 22, 2017
Expiry Date: Jan 09, 2018
Sold Price: $308,000
Unavailable Date: Jul 12, 2017
Input Date: Jul 10, 2017
Property
Status: Sale
Property Type: Att/Row/Twnhouse
Style: 3-Storey
Size (sq ft): 1100
Age: 16-30
Area: Ottawa
Community: Ottawa
Availability Date: 30_60
Inside
Bedrooms: 2
Bathrooms: 2
Kitchens: 1
Rooms: 8
Den/Family Room: Yes
Air Conditioning: Central Air
Fireplace: No
Washrooms: 2
Building
Basement: Crawl Space
Heat Type: Other
Heat Source: Gas
Exterior: Alum Siding
Water Supply: Municipal
Special Designation: Unknown
Parking
Driveway: Lane
Garage Spaces: 1
Garage Type: Attached
Covered Parking Spaces: 2
Total Parking Spaces: 3
Fees
Tax Year: 2016
Tax Legal Description: Part Of Block 65, Plan 4M1047, Being Parts 7 And 8
Taxes: $3,018
Land
Cross Street: Merivale Roadt To Ce
Municipality District: Ottawa
Fronting On: West
Pool: None
Sewer: Sewers
Lot Depth: 70.3 Feet
Lot Frontage: 14.99 Feet
Rooms
Room details for 12 Yorkville Street, Ottawa
| Type | Dimensions | Description |
|---|---|---|
| Family Main | 3.58 x 4.80 | |
| Dining 2nd | 1.88 x 3.07 | |
| Kitchen 2nd | 4.32 x 2.62 | |
| Living 2nd | 3.99 x 3.07 | |
| 2nd Br 3rd | 3.35 x 2.95 | |
| Master 3rd | 4.32 x 4.93 |
| XXXXXXXX | XXX XX, XXXX |
XXXX XXX XXXX |
$XXX,XXX |
| XXX XX, XXXX |
XXXXXX XXX XXXX |
$XXX,XXX |
| XXXXXXXX XXXX | XXX XX, XXXX | $308,000 XXX XXXX |
| XXXXXXXX XXXXXX | XXX XX, XXXX | $305,000 XXX XXXX |

St Elizabeth Elementary School
Elementary: CatholicW.E. Gowling Public School
Elementary: PublicFrank Ryan Catholic Intermediate School
Elementary: CatholicMeadowlands Public School
Elementary: PublicSir Winston Churchill Public School
Elementary: PublicAgincourt Road Public School
Elementary: PublicElizabeth Wyn Wood Secondary Alternate
Secondary: PublicÉcole secondaire publique Omer-Deslauriers
Secondary: PublicNotre Dame High School
Secondary: CatholicMerivale High School
Secondary: PublicSt Pius X High School
Secondary: CatholicSt Nicholas Adult High School
Secondary: Catholic

