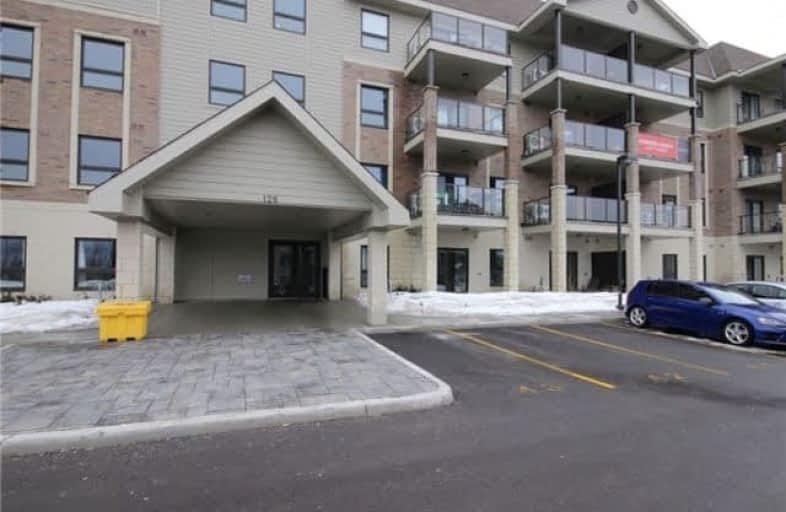
Divine Infant Catholic Elementary School
Elementary: Catholic
1.53 km
École élémentaire catholique d'enseignement personnalisé La Source
Elementary: Catholic
2.38 km
St Francis of Assisi Elementary School
Elementary: Catholic
1.91 km
Fallingbrook Community Elementary School
Elementary: Public
1.28 km
École élémentaire catholique Des Pionniers
Elementary: Catholic
2.22 km
St Peter Intermediate School
Elementary: Catholic
2.30 km
St Matthew High School
Secondary: Catholic
3.16 km
École secondaire catholique Garneau
Secondary: Catholic
3.73 km
Cairine Wilson Secondary School
Secondary: Public
3.72 km
École secondaire catholique Béatrice-Desloges
Secondary: Catholic
3.75 km
Sir Wilfrid Laurier Secondary School
Secondary: Public
1.95 km
St Peter High School
Secondary: Catholic
2.30 km
More about this building
View 120 Prestige Circle, Ottawa

