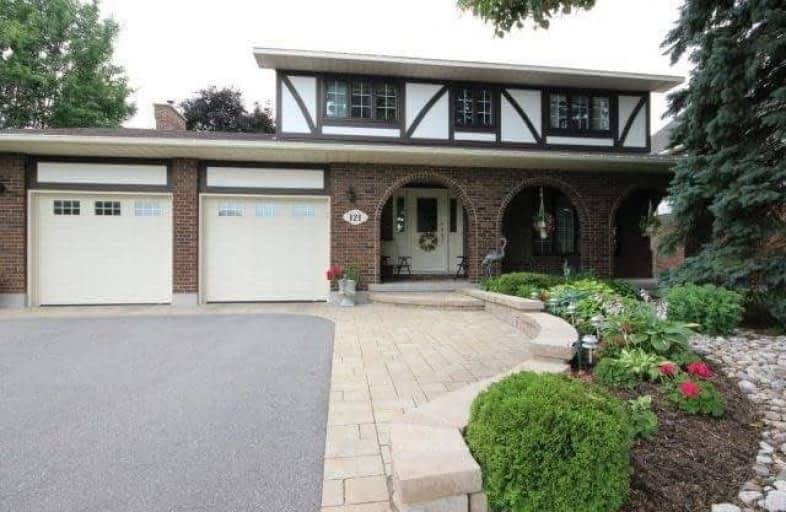Sold on Jul 27, 2017
Note: Property is not currently for sale or for rent.

-
Type: Detached
-
Style: 2-Storey
-
Size: 2000 sqft
-
Lot Size: 66.57 x 154.76 Feet
-
Age: 31-50 years
-
Taxes: $4,953 per year
-
Days on Site: 3 Days
-
Added: Sep 07, 2019 (3 days on market)
-
Updated:
-
Last Checked: 1 month ago
-
MLS®#: X3880909
-
Listed By: Comfree commonsense network, brokerage
Located On A Large Scenic Street In Mature Barrhaven Close To All Amenities. Extremely Clean, Well Maintained Holitzer Home. Recent Upgrades; Roof, Ceramic Tile Flrs, Granite Kitchen Counters, Furnace, Ac, Windows, Bthrm Counters. Repaved Driveway W/ Beautifully Landscaped Entrance Way. Finished Basement Includes T.V. And Large Rec Area W/ Gas F/P, Sewing And Workroom W/ Plenty Of Storage Shelves.
Property Details
Facts for 121 Foxfield Drive, Ottawa
Status
Days on Market: 3
Last Status: Sold
Sold Date: Jul 27, 2017
Closed Date: Sep 29, 2017
Expiry Date: Jan 23, 2018
Sold Price: $525,000
Unavailable Date: Jul 27, 2017
Input Date: Jul 24, 2017
Prior LSC: Listing with no contract changes
Property
Status: Sale
Property Type: Detached
Style: 2-Storey
Size (sq ft): 2000
Age: 31-50
Area: Ottawa
Community: Nepean
Availability Date: Flex
Inside
Bedrooms: 4
Bathrooms: 3
Kitchens: 1
Rooms: 12
Den/Family Room: Yes
Air Conditioning: Central Air
Fireplace: Yes
Washrooms: 3
Building
Basement: Finished
Heat Type: Forced Air
Heat Source: Gas
Exterior: Brick
Water Supply: Municipal
Special Designation: Unknown
Parking
Driveway: Lane
Garage Spaces: 2
Garage Type: Attached
Covered Parking Spaces: 4
Total Parking Spaces: 6
Fees
Tax Year: 2017
Tax Legal Description: Parcel 316-1, Section M191 Lot 316, Plan M191 Subj
Taxes: $4,953
Land
Cross Street: Fallowfield To Holti
Municipality District: Ottawa
Fronting On: North
Pool: None
Sewer: Sewers
Lot Depth: 154.76 Feet
Lot Frontage: 66.57 Feet
Rooms
Room details for 121 Foxfield Drive, Ottawa
| Type | Dimensions | Description |
|---|---|---|
| Dining Main | 3.30 x 3.81 | |
| Family Main | 3.73 x 5.21 | |
| Laundry Main | 2.31 x 2.44 | |
| Living Main | 4.06 x 5.23 | |
| Kitchen Main | 3.86 x 4.90 | |
| 2nd Br 2nd | 3.02 x 4.19 | |
| 3rd Br 2nd | 3.02 x 3.99 | |
| 4th Br 2nd | 2.62 x 3.00 | |
| Master 2nd | 3.96 x 4.60 | |
| Rec Lower | 7.44 x 9.17 | |
| Other Lower | 4.78 x 6.68 | |
| Other Lower | 3.51 x 4.17 |
| XXXXXXXX | XXX XX, XXXX |
XXXX XXX XXXX |
$XXX,XXX |
| XXX XX, XXXX |
XXXXXX XXX XXXX |
$XXX,XXX |
| XXXXXXXX XXXX | XXX XX, XXXX | $525,000 XXX XXXX |
| XXXXXXXX XXXXXX | XXX XX, XXXX | $504,000 XXX XXXX |

St Patrick Elementary School
Elementary: CatholicÉcole élémentaire catholique Pierre-Elliott-Trudeau
Elementary: CatholicMother Teresa Catholic Intermediate School
Elementary: CatholicJockvale Elementary School
Elementary: PublicLongfields Davidson Heights Intermediate School
Elementary: PublicBerrigan Elementary School
Elementary: PublicÉcole secondaire catholique Pierre-Savard
Secondary: CatholicSt Joseph High School
Secondary: CatholicSir Robert Borden High School
Secondary: PublicJohn McCrae Secondary School
Secondary: PublicMother Teresa High School
Secondary: CatholicLongfields Davidson Heights Secondary School
Secondary: Public

