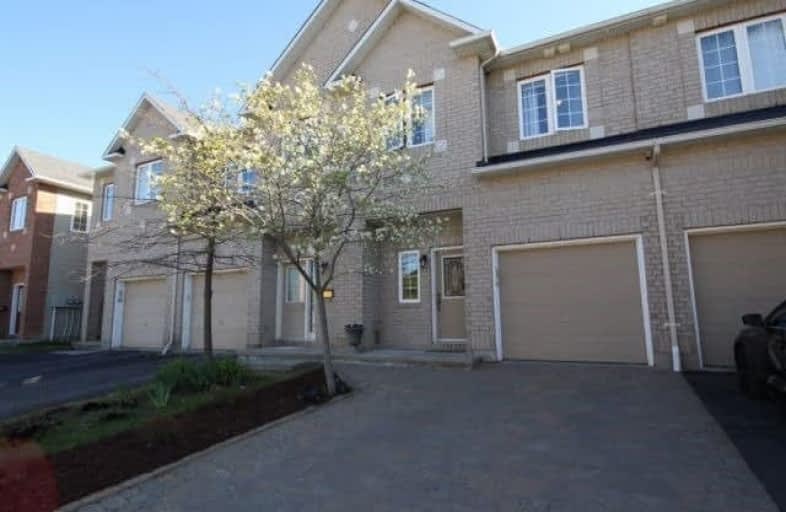Sold on Jun 16, 2018
Note: Property is not currently for sale or for rent.

-
Type: Att/Row/Twnhouse
-
Style: 2-Storey
-
Size: 1500 sqft
-
Lot Size: 19.75 x 131.27 Feet
-
Age: 6-15 years
-
Taxes: $4,026 per year
-
Days on Site: 25 Days
-
Added: Sep 07, 2019 (3 weeks on market)
-
Updated:
-
Last Checked: 2 months ago
-
MLS®#: X4135183
-
Listed By: Comfree commonsense network, brokerage
Open Concept 3-Bedroom Executive Townhome With Gleaming Hardwood Floors, Ceramic Tile, Large Living And Dining Area, Bright Kitchen, And No Rear Neighbours! Spacious Master Bedroom With Walk-In Closet And 4 Pc Ensuite. Finished Basement Rec Room. Fully Fenced Private Backyard With Large Deck And Gazebo. Steps Away From Shopping, Bike Paths, Public Transit, Schools. Close To Canada Post, Cra And Carleton U.
Property Details
Facts for 122 Sawmill Private, Ottawa
Status
Days on Market: 25
Last Status: Sold
Sold Date: Jun 16, 2018
Closed Date: Aug 30, 2018
Expiry Date: Sep 21, 2018
Sold Price: $410,000
Unavailable Date: Jun 16, 2018
Input Date: May 22, 2018
Property
Status: Sale
Property Type: Att/Row/Twnhouse
Style: 2-Storey
Size (sq ft): 1500
Age: 6-15
Area: Ottawa
Community: Ottawa
Availability Date: 30-60
Inside
Bedrooms: 3
Bathrooms: 3
Kitchens: 1
Rooms: 9
Den/Family Room: No
Air Conditioning: Central Air
Fireplace: Yes
Laundry Level: Lower
Central Vacuum: N
Washrooms: 3
Building
Basement: Finished
Heat Type: Forced Air
Heat Source: Gas
Exterior: Brick
Water Supply: Municipal
Special Designation: Unknown
Parking
Driveway: Private
Garage Spaces: 1
Garage Type: Attached
Covered Parking Spaces: 1
Total Parking Spaces: 2
Fees
Tax Year: 2017
Tax Legal Description: Part Of Lot 11 Plan 31, Of Lot 22 Con Jg, Parts 7
Taxes: $4,026
Land
Cross Street: Clementine To Brookf
Municipality District: Ottawa
Fronting On: South
Pool: None
Sewer: Sewers
Lot Depth: 131.27 Feet
Lot Frontage: 19.75 Feet
Acres: < .50
Rooms
Room details for 122 Sawmill Private, Ottawa
| Type | Dimensions | Description |
|---|---|---|
| Dining Main | 3.58 x 2.46 | |
| Kitchen Main | 3.10 x 3.20 | |
| Living Main | 3.45 x 7.54 | |
| Master 2nd | 5.79 x 4.29 | |
| 2nd Br 2nd | 3.45 x 2.87 | |
| 3rd Br 2nd | 2.74 x 3.18 | |
| Laundry Bsmt | 1.75 x 2.31 | |
| Rec Bsmt | 3.15 x 6.88 |
| XXXXXXXX | XXX XX, XXXX |
XXXX XXX XXXX |
$XXX,XXX |
| XXX XX, XXXX |
XXXXXX XXX XXXX |
$XXX,XXX |
| XXXXXXXX XXXX | XXX XX, XXXX | $410,000 XXX XXXX |
| XXXXXXXX XXXXXX | XXX XX, XXXX | $424,900 XXX XXXX |

General Vanier Public School
Elementary: PublicHoly Cross Elementary School
Elementary: CatholicÉcole élémentaire catholique George-Étienne-Cartier
Elementary: CatholicFielding Drive Public School
Elementary: PublicÉcole élémentaire catholique d'enseignement personnalisé Lamoureux
Elementary: CatholicAlta Vista Public School
Elementary: PublicImmaculata High School
Secondary: CatholicBrookfield High School
Secondary: PublicRidgemont High School
Secondary: PublicSt Patrick's High School
Secondary: CatholicSt Pius X High School
Secondary: CatholicGlebe Collegiate Institute
Secondary: Public

