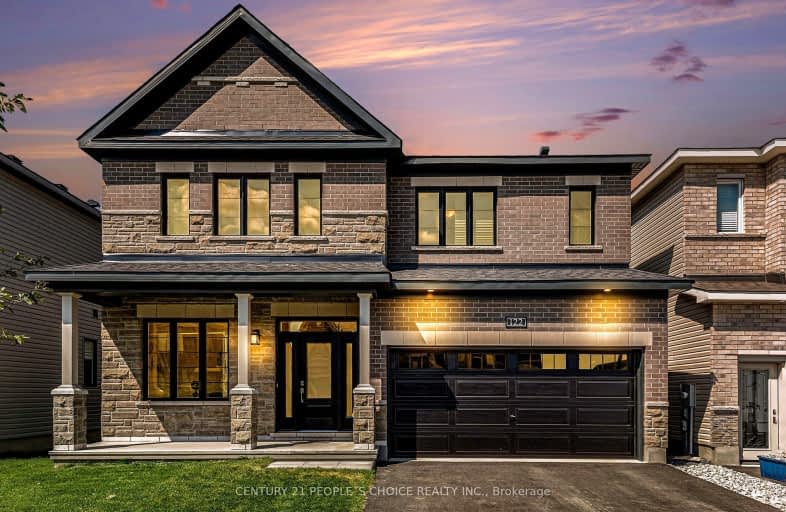Car-Dependent
- Most errands require a car.
39
/100
Some Transit
- Most errands require a car.
34
/100
Somewhat Bikeable
- Most errands require a car.
37
/100

Summerside Public School
Elementary: Public
1.25 km
École élémentaire catholique Notre-Place
Elementary: Catholic
0.82 km
St. Dominic Catholic Elementary School
Elementary: Catholic
1.01 km
École élémentaire publique Des Sentiers
Elementary: Public
2.14 km
École élémentaire catholique Alain-Fortin
Elementary: Catholic
0.49 km
Avalon Public School
Elementary: Public
1.85 km
École secondaire catholique Mer Bleue
Secondary: Catholic
2.26 km
École secondaire publique Gisèle-Lalonde
Secondary: Public
3.70 km
École secondaire catholique Garneau
Secondary: Catholic
4.54 km
École secondaire catholique Béatrice-Desloges
Secondary: Catholic
3.11 km
Sir Wilfrid Laurier Secondary School
Secondary: Public
3.71 km
St Peter High School
Secondary: Catholic
3.52 km
-
Aquaview Park
ON 1.13km -
Provence Park
2995 PROVENCE Ave, Orleans 2.47km -
Gardenway Park
Ottawa ON 2.49km
-
RBC Royal Bank
4100 Innes Rd (Lanthier Dr.), Orléans ON K4A 3W9 2.24km -
TD Bank Financial Group
2012 Mer Bleue Rd, Orléans ON K4A 0G2 2.52km -
Scotiabank
470 Charlemagne Blvd, Orléans ON K4A 1S2 2.96km


