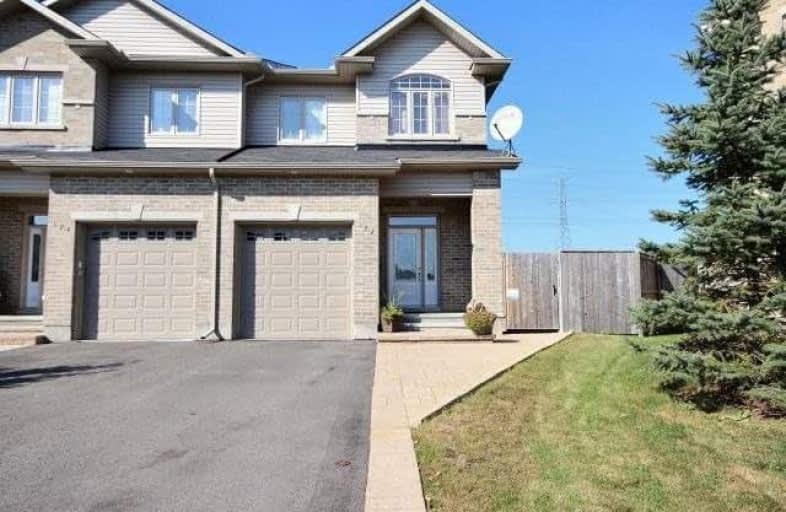Sold on Sep 28, 2017
Note: Property is not currently for sale or for rent.

-
Type: Att/Row/Twnhouse
-
Style: 2-Storey
-
Size: 2000 sqft
-
Lot Size: 10.5 x 113 Feet
-
Age: 0-5 years
-
Taxes: $4,251 per year
-
Days on Site: 2 Days
-
Added: Sep 07, 2019 (2 days on market)
-
Updated:
-
Last Checked: 2 months ago
-
MLS®#: X3938595
-
Listed By: Comfree commonsense network, brokerage
Move In Ready! Beautiful End Unit Town Home On Premium Lot. Private Fenced Backyard With No Rear Neighbours. Quiet Family Friendly Neighbourhood With Nearby Playground, Walking Trails And Schools. Spacious Kitchen With Gorgeous Cabinetry And Kitchen Island. Gas Fireplace On Main Level. Master Ensuite With Walk-In Closet. 5Pc Ensuite Bathroom With Large Soaker Tub With Lots Of Natural Light. 2nd Floor Laundry Room With Cabinetry. Fully Finished Ba
Property Details
Facts for 122 Whispering Winds Way, Ottawa
Status
Days on Market: 2
Last Status: Sold
Sold Date: Sep 28, 2017
Closed Date: Nov 30, 2017
Expiry Date: Mar 25, 2018
Sold Price: $385,000
Unavailable Date: Sep 28, 2017
Input Date: Sep 26, 2017
Property
Status: Sale
Property Type: Att/Row/Twnhouse
Style: 2-Storey
Size (sq ft): 2000
Age: 0-5
Area: Ottawa
Community: Ottawa
Availability Date: 15_30
Inside
Bedrooms: 3
Bathrooms: 3
Kitchens: 1
Rooms: 9
Den/Family Room: Yes
Air Conditioning: Central Air
Fireplace: Yes
Laundry Level: Upper
Washrooms: 3
Building
Basement: Finished
Heat Type: Other
Heat Source: Gas
Exterior: Vinyl Siding
Water Supply: Municipal
Special Designation: Unknown
Parking
Driveway: Lane
Garage Spaces: 1
Garage Type: Attached
Covered Parking Spaces: 2
Total Parking Spaces: 3
Fees
Tax Year: 2017
Tax Legal Description: Part Of Block 83 On Plan 4M-1373 Being Parts 5 And
Taxes: $4,251
Land
Cross Street: Percifor To Hillpark
Municipality District: Ottawa
Fronting On: North
Pool: None
Sewer: Sewers
Lot Depth: 113 Feet
Lot Frontage: 10.5 Feet
Rooms
Room details for 122 Whispering Winds Way, Ottawa
| Type | Dimensions | Description |
|---|---|---|
| Dining Main | 2.95 x 3.07 | |
| Living Main | 3.18 x 5.54 | |
| Kitchen Main | 2.67 x 6.96 | |
| 2nd Br 2nd | 3.51 x 4.11 | |
| 3rd Br 2nd | 2.84 x 3.51 | |
| Master 2nd | 3.25 x 4.88 | |
| Family Lower | 3.28 x 5.11 | |
| Other Lower | 2.54 x 2.95 |
| XXXXXXXX | XXX XX, XXXX |
XXXX XXX XXXX |
$XXX,XXX |
| XXX XX, XXXX |
XXXXXX XXX XXXX |
$XXX,XXX |
| XXXXXXXX XXXX | XXX XX, XXXX | $385,000 XXX XXXX |
| XXXXXXXX XXXXXX | XXX XX, XXXX | $394,900 XXX XXXX |

École intermédiaire catholique Mer Bleue
Elementary: CatholicChapel Hill Catholic Elementary School
Elementary: CatholicSt. Kateri Tekakwitha Elementary School
Elementary: CatholicÉcole élémentaire catholique Notre-Dame-des-Champs
Elementary: CatholicForest Valley Elementary School
Elementary: PublicÉcole élémentaire publique Le Prélude
Elementary: PublicÉcole secondaire catholique Mer Bleue
Secondary: CatholicNorman Johnston Secondary Alternate Prog
Secondary: PublicÉcole secondaire publique Louis-Riel
Secondary: PublicSt Matthew High School
Secondary: CatholicÉcole secondaire catholique Garneau
Secondary: CatholicSir Wilfrid Laurier Secondary School
Secondary: Public

