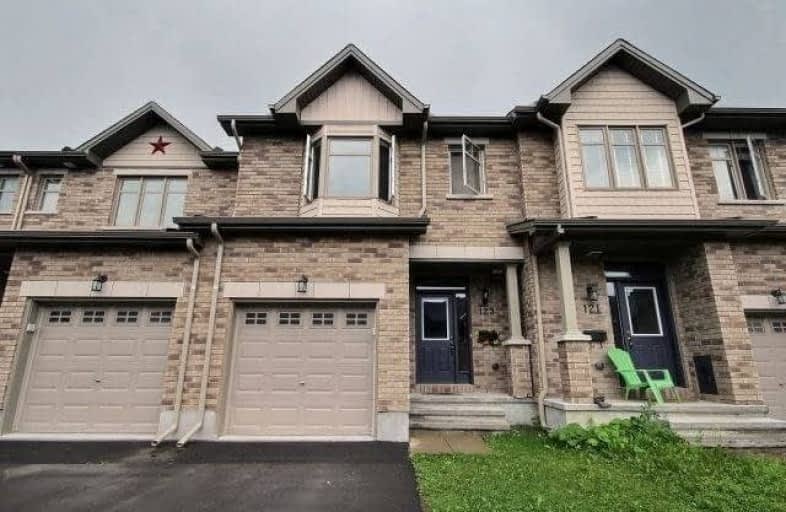Sold on Apr 06, 2018
Note: Property is not currently for sale or for rent.

-
Type: Att/Row/Twnhouse
-
Style: 2-Storey
-
Size: 1100 sqft
-
Lot Size: 20.01 x 91.86 Feet
-
Age: 0-5 years
-
Taxes: $3,600 per year
-
Days on Site: 4 Days
-
Added: Sep 07, 2019 (4 days on market)
-
Updated:
-
Last Checked: 2 months ago
-
MLS®#: X4082444
-
Listed By: Comfree commonsense network, brokerage
Hello Folks! Welcome To Our Home! Here We Present To You A Must See Beautiful In Like New Condition 3 Bedroom With 2 1/2 Baths Modern Townhouse Located At The Popular Riverside South Area. This Fabulous Townhouse Offers You A Peace Of Mind That The Fact It Still Has 4 Years Warranty With Super Famous Warranty Corporation. Open Concept Modern Kitchen With Upgraded Granite And 42'S Upper Cabinet Selection Throughout.
Property Details
Facts for 123 Hawkeswood Drive, Ottawa
Status
Days on Market: 4
Last Status: Sold
Sold Date: Apr 06, 2018
Closed Date: May 31, 2018
Expiry Date: Aug 01, 2018
Sold Price: $369,600
Unavailable Date: Apr 06, 2018
Input Date: Apr 02, 2018
Prior LSC: Listing with no contract changes
Property
Status: Sale
Property Type: Att/Row/Twnhouse
Style: 2-Storey
Size (sq ft): 1100
Age: 0-5
Area: Ottawa
Community: Ottawa
Availability Date: Flex
Inside
Bedrooms: 3
Bathrooms: 3
Kitchens: 1
Rooms: 9
Den/Family Room: Yes
Air Conditioning: Central Air
Fireplace: Yes
Laundry Level: Lower
Central Vacuum: Y
Washrooms: 3
Building
Basement: Finished
Heat Type: Forced Air
Heat Source: Gas
Exterior: Alum Siding
Water Supply: Municipal
Special Designation: Unknown
Parking
Driveway: Lane
Garage Spaces: 1
Garage Type: Attached
Covered Parking Spaces: 2
Total Parking Spaces: 3
Fees
Tax Year: 2017
Tax Legal Description: Part Of Block 165 On Plan 4M-1470, Being Part 6 On
Taxes: $3,600
Land
Cross Street: Brian Good Ave;
Municipality District: Ottawa
Fronting On: South
Pool: None
Sewer: Sewers
Lot Depth: 91.86 Feet
Lot Frontage: 20.01 Feet
Acres: < .50
Rooms
Room details for 123 Hawkeswood Drive, Ottawa
| Type | Dimensions | Description |
|---|---|---|
| Dining Main | 3.48 x 3.51 | |
| Kitchen Main | 2.34 x 4.90 | |
| Living Main | 6.17 x 3.28 | |
| Master 2nd | 3.48 x 5.64 | |
| 2nd Br 2nd | 3.66 x 2.74 | |
| 3rd Br 2nd | 4.27 x 2.97 | |
| Family Bsmt | 6.12 x 3.10 |
| XXXXXXXX | XXX XX, XXXX |
XXXX XXX XXXX |
$XXX,XXX |
| XXX XX, XXXX |
XXXXXX XXX XXXX |
$XXX,XXX | |
| XXXXXXXX | XXX XX, XXXX |
XXXXXXX XXX XXXX |
|
| XXX XX, XXXX |
XXXXXX XXX XXXX |
$XXX,XXX |
| XXXXXXXX XXXX | XXX XX, XXXX | $369,600 XXX XXXX |
| XXXXXXXX XXXXXX | XXX XX, XXXX | $374,900 XXX XXXX |
| XXXXXXXX XXXXXXX | XXX XX, XXXX | XXX XXXX |
| XXXXXXXX XXXXXX | XXX XX, XXXX | $364,900 XXX XXXX |

École élémentaire publique Michel-Dupuis
Elementary: PublicSt Andrew Elementary School
Elementary: CatholicFarley Mowat Public School
Elementary: PublicSt Jerome Elementary School
Elementary: CatholicÉcole élémentaire catholique Bernard-Grandmaître
Elementary: CatholicSteve MacLean Public School
Elementary: PublicÉcole secondaire catholique Pierre-Savard
Secondary: CatholicSt Mark High School
Secondary: CatholicSt Joseph High School
Secondary: CatholicMother Teresa High School
Secondary: CatholicSt. Francis Xavier (9-12) Catholic School
Secondary: CatholicLongfields Davidson Heights Secondary School
Secondary: Public

