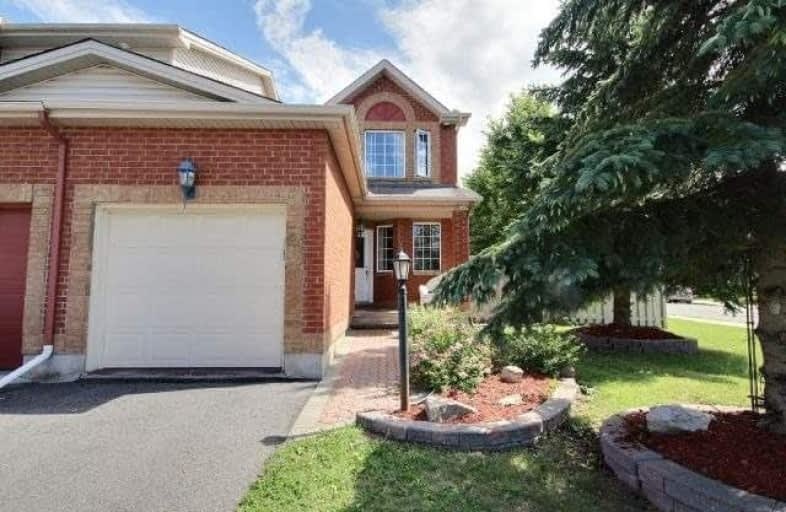Sold on Jul 09, 2017
Note: Property is not currently for sale or for rent.

-
Type: Att/Row/Twnhouse
-
Style: 2-Storey
-
Size: 1100 sqft
-
Lot Size: 41.11 x 93.6 Feet
-
Age: 6-15 years
-
Taxes: $3,537 per year
-
Days on Site: 9 Days
-
Added: Sep 07, 2019 (1 week on market)
-
Updated:
-
Last Checked: 2 months ago
-
MLS®#: X3859113
-
Listed By: Comfree commonsense network, brokerage
Barrhaven Townhouse For Sale. End Unit On Large Corner Lot On Claridge Drive Near Woodroffe. On Bus Route, Walking Distance To All Amenities Including Many Schools, Marketplace And Farm Boy. Large Private Fenced In Back Yard, Landscaped With Mature Trees, Shed And New Large Deck (2015). 3 Bedroom Upstairs, 1 Down. Large Master Bedroom With Walk-In Closet And Full Ensuite Including Soaker Tub
Property Details
Facts for 124 Claridge Drive, Ottawa
Status
Days on Market: 9
Last Status: Sold
Sold Date: Jul 09, 2017
Closed Date: Aug 18, 2017
Expiry Date: Dec 29, 2017
Sold Price: $339,000
Unavailable Date: Jul 09, 2017
Input Date: Jul 01, 2017
Prior LSC: Sold
Property
Status: Sale
Property Type: Att/Row/Twnhouse
Style: 2-Storey
Size (sq ft): 1100
Age: 6-15
Area: Ottawa
Community: Nepean
Availability Date: Flex
Inside
Bedrooms: 3
Bedrooms Plus: 1
Bathrooms: 3
Kitchens: 1
Rooms: 12
Den/Family Room: No
Air Conditioning: Central Air
Fireplace: Yes
Laundry Level: Main
Central Vacuum: Y
Washrooms: 3
Building
Basement: Part Fin
Heat Type: Forced Air
Heat Source: Gas
Exterior: Alum Siding
Water Supply: Municipal
Special Designation: Unknown
Parking
Driveway: Lane
Garage Spaces: 1
Garage Type: Attached
Covered Parking Spaces: 2
Total Parking Spaces: 3
Fees
Tax Year: 2017
Tax Legal Description: Part Lot 18, Concession 2 Rideau Front, Part 1 Pla
Taxes: $3,537
Land
Cross Street: Woodroffe To Claridg
Municipality District: Ottawa
Fronting On: South
Pool: None
Sewer: Sewers
Lot Depth: 93.6 Feet
Lot Frontage: 41.11 Feet
Rooms
Room details for 124 Claridge Drive, Ottawa
| Type | Dimensions | Description |
|---|---|---|
| Dining Main | 2.82 x 2.97 | |
| Kitchen Main | 3.43 x 2.51 | |
| Laundry Main | 1.73 x 1.65 | |
| Living Main | 5.33 x 3.30 | |
| Den Main | 3.58 x 2.54 | |
| Kitchen Main | 2.51 x 2.26 | |
| 2nd Br 2nd | 4.39 x 2.84 | |
| 3rd Br 2nd | 2.87 x 3.18 | |
| Master 2nd | 4.27 x 4.01 | |
| 4th Br Bsmt | 3.43 x 4.93 |
| XXXXXXXX | XXX XX, XXXX |
XXXX XXX XXXX |
$XXX,XXX |
| XXX XX, XXXX |
XXXXXX XXX XXXX |
$XXX,XXX |
| XXXXXXXX XXXX | XXX XX, XXXX | $339,000 XXX XXXX |
| XXXXXXXX XXXXXX | XXX XX, XXXX | $342,500 XXX XXXX |

St Luke (Nepean) Elementary School
Elementary: CatholicMonsignor Paul Baxter Elementary School
Elementary: CatholicMother Teresa Catholic Intermediate School
Elementary: CatholicÉcole élémentaire publique Michaëlle-Jean
Elementary: PublicLongfields Davidson Heights Intermediate School
Elementary: PublicBerrigan Elementary School
Elementary: PublicÉcole secondaire catholique Pierre-Savard
Secondary: CatholicMerivale High School
Secondary: PublicSt Joseph High School
Secondary: CatholicJohn McCrae Secondary School
Secondary: PublicMother Teresa High School
Secondary: CatholicLongfields Davidson Heights Secondary School
Secondary: Public

