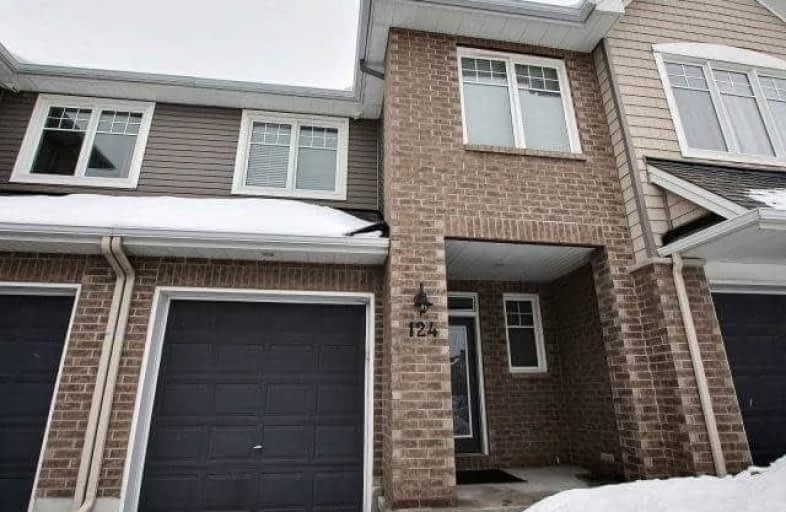Sold on Mar 17, 2018
Note: Property is not currently for sale or for rent.

-
Type: Att/Row/Twnhouse
-
Style: 2-Storey
-
Size: 1100 sqft
-
Lot Size: 20.01 x 98.43 Feet
-
Age: 6-15 years
-
Taxes: $3,492 per year
-
Days on Site: 11 Days
-
Added: Sep 07, 2019 (1 week on market)
-
Updated:
-
Last Checked: 2 months ago
-
MLS®#: X4057965
-
Listed By: Comfree commonsense network, brokerage
Foyer Leads To Spacious Open Concept Main Floor Dining And Living Areas With Gleaming Hardwood Floors. Kitchen Has Ample Counter Space, Walk-In Pantry, New Stainless Steel Appliances, Granite Countertops. Upstairs, Master Suite Has Spacious Walk-In Closet, Ensuite Bathroom With Separate Shower Stall, Soaker Tub, Granite Countertop. Upstairs Laundry Room, 2 Additional Bedrooms And Full Bathroom. Lower Level Finished Family Room. Many Upgrades.
Property Details
Facts for 124 Flat Sedge Crescent, Ottawa
Status
Days on Market: 11
Last Status: Sold
Sold Date: Mar 17, 2018
Closed Date: May 29, 2018
Expiry Date: Jul 04, 2018
Sold Price: $385,000
Unavailable Date: Mar 17, 2018
Input Date: Mar 05, 2018
Property
Status: Sale
Property Type: Att/Row/Twnhouse
Style: 2-Storey
Size (sq ft): 1100
Age: 6-15
Area: Ottawa
Community: Gloucester
Availability Date: Immed
Inside
Bedrooms: 3
Bathrooms: 3
Kitchens: 1
Rooms: 10
Den/Family Room: Yes
Air Conditioning: Central Air
Fireplace: Yes
Laundry Level: Upper
Central Vacuum: N
Washrooms: 3
Building
Basement: Finished
Heat Type: Forced Air
Heat Source: Gas
Exterior: Brick
Exterior: Vinyl Siding
Water Supply: Municipal
Special Designation: Unknown
Parking
Driveway: Lane
Garage Spaces: 1
Garage Type: Attached
Covered Parking Spaces: 2
Total Parking Spaces: 3
Fees
Tax Year: 2017
Tax Legal Description: Part Of Block 218 Plan 4M1385, Part 4 Plan 4R25028
Taxes: $3,492
Land
Cross Street: Bank To White Alder
Municipality District: Ottawa
Fronting On: West
Pool: None
Sewer: Sewers
Lot Depth: 98.43 Feet
Lot Frontage: 20.01 Feet
Acres: < .50
Rooms
Room details for 124 Flat Sedge Crescent, Ottawa
| Type | Dimensions | Description |
|---|---|---|
| Dining Main | 3.35 x 2.74 | |
| Kitchen Main | 3.66 x 2.44 | |
| Living Main | 5.94 x 3.15 | |
| Master 2nd | 4.42 x 3.35 | |
| 2nd Br 2nd | 3.96 x 3.05 | |
| 3rd Br 2nd | 3.51 x 2.74 | |
| Laundry 2nd | 1.55 x 1.80 | |
| Family Bsmt | 3.66 x 5.72 |
| XXXXXXXX | XXX XX, XXXX |
XXXX XXX XXXX |
$XXX,XXX |
| XXX XX, XXXX |
XXXXXX XXX XXXX |
$XXX,XXX |
| XXXXXXXX XXXX | XXX XX, XXXX | $385,000 XXX XXXX |
| XXXXXXXX XXXXXX | XXX XX, XXXX | $384,900 XXX XXXX |

Vimy Ridge Public School
Elementary: PublicBlossom Park Public School
Elementary: PublicÉcole élémentaire catholique Sainte-Bernadette
Elementary: CatholicSt Bernard Elementary School
Elementary: CatholicSawmill Creek Elementary School
Elementary: PublicÉcole élémentaire publique Gabrielle-Roy
Elementary: PublicÉcole secondaire publique L'Alternative
Secondary: PublicÉcole secondaire des adultes Le Carrefour
Secondary: PublicRidgemont High School
Secondary: PublicSt Patrick's High School
Secondary: CatholicSt. Francis Xavier (9-12) Catholic School
Secondary: CatholicCanterbury High School
Secondary: Public

