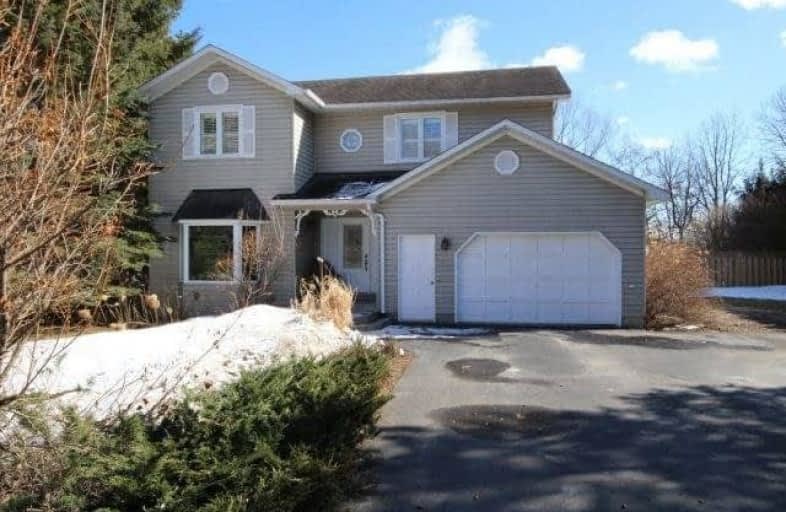Sold on Apr 24, 2018
Note: Property is not currently for sale or for rent.

-
Type: Detached
-
Style: 2-Storey
-
Size: 2000 sqft
-
Lot Size: 119.76 x 183.57 Feet
-
Age: 16-30 years
-
Taxes: $4,407 per year
-
Days on Site: 15 Days
-
Added: Sep 07, 2019 (2 weeks on market)
-
Updated:
-
Last Checked: 2 months ago
-
MLS®#: X4090707
-
Listed By: Comfree commonsense network, brokerage
Welcome To Navan Where Suburbia Meets Cottage Life. This 3 Bedroom,3 Bath Gem Offers Main Floor Formal Living Room, Open Concept Kitchen/Dining Room And A Relaxing Family Room With Soaring Ceilings And Direct Access To A 3 Season Cedar Solarium. The Second Level Boasts Spacious Bedrooms With Renovated Bathrooms And Ensuite. The Beautiful Backyard Offers Complete Privacy For The Heated Inground Pool And Backs Onto A Hiking Trail. (Available Nov).
Property Details
Facts for 1254 Barnwell Crescent, Ottawa
Status
Days on Market: 15
Last Status: Sold
Sold Date: Apr 24, 2018
Closed Date: Nov 13, 2018
Expiry Date: Aug 08, 2018
Sold Price: $615,000
Unavailable Date: Apr 24, 2018
Input Date: Apr 09, 2018
Property
Status: Sale
Property Type: Detached
Style: 2-Storey
Size (sq ft): 2000
Age: 16-30
Area: Ottawa
Community: Cumberland
Availability Date: Nov 15, 2018
Inside
Bedrooms: 3
Bathrooms: 3
Kitchens: 1
Rooms: 10
Den/Family Room: Yes
Air Conditioning: Central Air
Fireplace: Yes
Central Vacuum: Y
Washrooms: 3
Building
Basement: Finished
Heat Type: Forced Air
Heat Source: Gas
Exterior: Vinyl Siding
Water Supply: Well
Special Designation: Unknown
Parking
Driveway: Private
Garage Spaces: 2
Garage Type: Attached
Covered Parking Spaces: 10
Total Parking Spaces: 12
Fees
Tax Year: 2017
Tax Legal Description: Pcl 23-1, Sec 50M-175 ; Lt 23, Pl 50M-175 ; Cumber
Taxes: $4,407
Land
Cross Street: Delson
Municipality District: Ottawa
Fronting On: South
Pool: Inground
Sewer: Septic
Lot Depth: 183.57 Feet
Lot Frontage: 119.76 Feet
Acres: < .50
Rooms
Room details for 1254 Barnwell Crescent, Ottawa
| Type | Dimensions | Description |
|---|---|---|
| Dining Main | 3.53 x 3.84 | |
| Family Main | 3.53 x 5.77 | |
| Kitchen Main | 4.52 x 3.94 | |
| Living Main | 5.44 x 3.63 | |
| Master 2nd | 5.05 x 4.04 | |
| 2nd Br 2nd | 4.04 x 3.63 | |
| 3rd Br 2nd | 3.45 x 3.53 | |
| Living Bsmt | 5.26 x 5.72 | |
| Rec Bsmt | 4.72 x 7.06 |
| XXXXXXXX | XXX XX, XXXX |
XXXX XXX XXXX |
$XXX,XXX |
| XXX XX, XXXX |
XXXXXX XXX XXXX |
$XXX,XXX |
| XXXXXXXX XXXX | XXX XX, XXXX | $615,000 XXX XXXX |
| XXXXXXXX XXXXXX | XXX XX, XXXX | $624,900 XXX XXXX |

Summerside Public School
Elementary: PublicHeritage Public School
Elementary: PublicSt. Dominic Catholic Elementary School
Elementary: CatholicÉcole élémentaire publique Gisèle-Lalonde
Elementary: PublicÉcole élémentaire publique Des Sentiers
Elementary: PublicAvalon Public School
Elementary: PublicÉcole secondaire catholique Mer Bleue
Secondary: CatholicÉcole secondaire publique Gisèle-Lalonde
Secondary: PublicÉcole secondaire catholique Garneau
Secondary: CatholicÉcole secondaire catholique Béatrice-Desloges
Secondary: CatholicSir Wilfrid Laurier Secondary School
Secondary: PublicSt Peter High School
Secondary: Catholic

