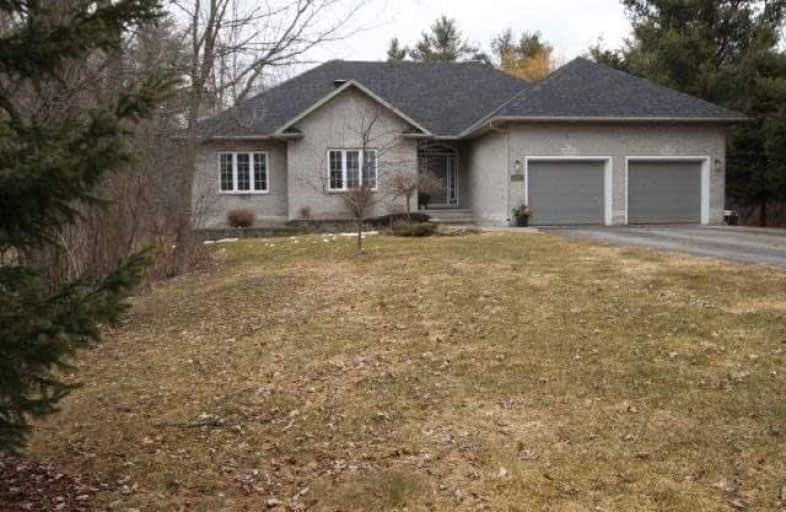Sold on Apr 20, 2018
Note: Property is not currently for sale or for rent.

-
Type: Detached
-
Style: Bungalow
-
Size: 2000 sqft
-
Lot Size: 1.02 x 0 Feet
-
Age: 16-30 years
-
Taxes: $4,625 per year
-
Added: Sep 07, 2019 (1 second on market)
-
Updated:
-
Last Checked: 1 month ago
-
MLS®#: X4102898
-
Listed By: Comfree commonsense network, brokerage
Superb 3 Bdrm+1 Bungalow In Village Of Carp On Fabulous 1 Acre Lot Backing Onto Carp Ridge! Main Lvng Area W/9 Ft Ceilings, H/W Flrs, Gas Fireplace, Overlooks Beautifully Landscaped Gardens. Custom Kitchen, Spacious Mstr Bedrm W/ Gorgeous Ensuite, 2nd Bdrm, Den Or 3rd Bdrm & Updated Bath On Main Flr. Finished Bsmt W/ Lrg Rec Rm, Bdrm, Bath & Wrkshp W/Access To Oversized Dbl Garage! A Must See!
Property Details
Facts for 127 Inniskillin Drive, Ottawa
Status
Last Status: Sold
Sold Date: Apr 20, 2018
Closed Date: Aug 22, 2018
Expiry Date: Aug 19, 2018
Sold Price: $652,900
Unavailable Date: Apr 20, 2018
Input Date: Apr 20, 2018
Property
Status: Sale
Property Type: Detached
Style: Bungalow
Size (sq ft): 2000
Age: 16-30
Area: Ottawa
Community: West Carleton
Availability Date: 90_120
Inside
Bedrooms: 3
Bedrooms Plus: 1
Bathrooms: 3
Kitchens: 1
Rooms: 7
Den/Family Room: Yes
Air Conditioning: Central Air
Fireplace: Yes
Central Vacuum: Y
Washrooms: 3
Building
Basement: Finished
Heat Type: Forced Air
Heat Source: Gas
Exterior: Brick
Water Supply: Municipal
Special Designation: Unknown
Parking
Driveway: Lane
Garage Spaces: 2
Garage Type: Attached
Covered Parking Spaces: 4
Total Parking Spaces: 6
Fees
Tax Year: 2017
Tax Legal Description: Part Of Lot 9, Plan 4M299, Being Part 1 On 4R14572
Taxes: $4,625
Land
Cross Street: Carp Road To Juanita
Municipality District: Ottawa
Fronting On: North
Pool: None
Sewer: Sewers
Lot Frontage: 1.02 Feet
Acres: .50-1.99
Rooms
Room details for 127 Inniskillin Drive, Ottawa
| Type | Dimensions | Description |
|---|---|---|
| Master Main | 3.96 x 6.65 | |
| 2nd Br Main | 3.58 x 3.51 | |
| 3rd Br Main | 3.51 x 3.35 | |
| Dining Main | 2.29 x 5.49 | |
| Kitchen Main | 3.35 x 6.22 | |
| Laundry Main | 3.35 x 1.83 | |
| Living Main | 4.65 x 6.76 | |
| 4th Br Bsmt | 3.33 x 4.62 | |
| Family Bsmt | 5.82 x 5.36 | |
| Rec Bsmt | 3.07 x 7.62 | |
| Workshop Bsmt | 6.76 x 7.52 |
| XXXXXXXX | XXX XX, XXXX |
XXXX XXX XXXX |
$XXX,XXX |
| XXX XX, XXXX |
XXXXXX XXX XXXX |
$XXX,XXX |
| XXXXXXXX XXXX | XXX XX, XXXX | $652,900 XXX XXXX |
| XXXXXXXX XXXXXX | XXX XX, XXXX | $652,500 XXX XXXX |

St Michael (Corkery) Elementary School
Elementary: CatholicSt Isidore Elementary School
Elementary: CatholicÉcole élémentaire publique Kanata
Elementary: PublicSouth March Public School
Elementary: PublicHuntley Centennial Public School
Elementary: PublicJack Donohue Public School
Elementary: PublicFrederick Banting Secondary Alternate Pr
Secondary: PublicAll Saints Catholic High School
Secondary: CatholicHoly Trinity Catholic High School
Secondary: CatholicSacred Heart High School
Secondary: CatholicEarl of March Secondary School
Secondary: PublicWest Carleton Secondary School
Secondary: Public- 3 bath
- 3 bed
348 Donald B. Munro Drive, Carp - Huntley Ward, Ontario • K0A 1L0 • 9101 - Carp



