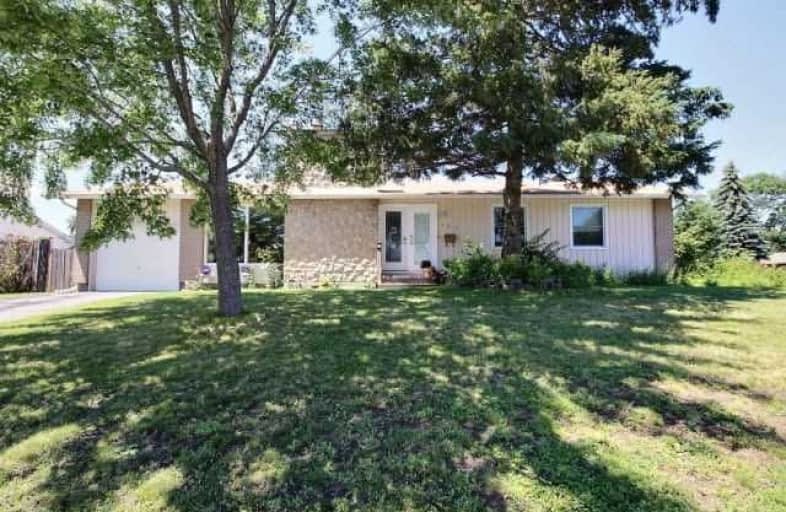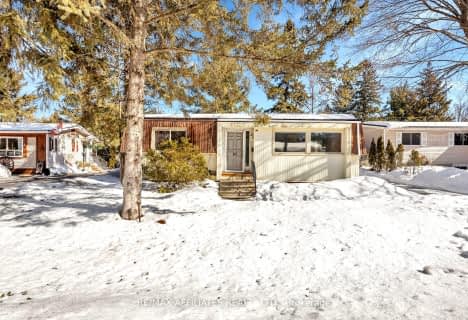Sold on Jan 11, 2018
Note: Property is not currently for sale or for rent.

-
Type: Detached
-
Style: Bungalow
-
Size: 1100 sqft
-
Lot Size: 78.28 x 80 Feet
-
Age: 31-50 years
-
Taxes: $3,700 per year
-
Days on Site: 115 Days
-
Added: Sep 07, 2019 (3 months on market)
-
Updated:
-
Last Checked: 2 months ago
-
MLS®#: X3930217
-
Listed By: Comfree commonsense network, brokerage
A Beautiful, Spacious, Well Maintained 3+2 Bedroom Bungalow In A Quiet And Friendly Neighbourhood Of Glen Cairn. It Is 5Minutes Walking Distance From The Hazeldean Mall And Oc Transpo. Tennis Court, Public School And Skating Arena Are All Within Walking Distance As Well. Approximately 5 Minutes Drive From The Queensway. For Sports Enthusiasts Green Belt Within 10 Minutes Walking Distance For Running, Power Walking Or Cross-Country Skiing.
Property Details
Facts for 127 Williams Walk, Ottawa
Status
Days on Market: 115
Last Status: Sold
Sold Date: Jan 11, 2018
Closed Date: Apr 20, 2018
Expiry Date: Mar 17, 2018
Sold Price: $362,000
Unavailable Date: Jan 11, 2018
Input Date: Sep 18, 2017
Property
Status: Sale
Property Type: Detached
Style: Bungalow
Size (sq ft): 1100
Age: 31-50
Area: Ottawa
Community: Kanata
Availability Date: 30_60
Inside
Bedrooms: 3
Bedrooms Plus: 2
Bathrooms: 3
Kitchens: 1
Rooms: 8
Den/Family Room: Yes
Air Conditioning: Central Air
Fireplace: Yes
Laundry Level: Lower
Washrooms: 3
Building
Basement: Finished
Heat Type: Heat Pump
Heat Source: Gas
Exterior: Alum Siding
Exterior: Brick
Water Supply: Municipal
Special Designation: Unknown
Parking
Driveway: Lane
Garage Spaces: 1
Garage Type: Attached
Covered Parking Spaces: 4
Total Parking Spaces: 5
Fees
Tax Year: 2017
Tax Legal Description: Lt 340, Pl 809 ; S/T Gb16167,Gb16460,Gb16539 Kanat
Taxes: $3,700
Land
Cross Street: Eagleson To Abbeyhil
Municipality District: Ottawa
Fronting On: West
Pool: None
Sewer: Sewers
Lot Depth: 80 Feet
Lot Frontage: 78.28 Feet
Rooms
Room details for 127 Williams Walk, Ottawa
| Type | Dimensions | Description |
|---|---|---|
| 2nd Br Main | 3.30 x 3.43 | |
| 3rd Br Main | 2.60 x 3.43 | |
| Dining Main | 3.18 x 3.53 | |
| Living Main | 4.47 x 5.54 | |
| Master Main | 3.00 x 4.55 | |
| Kitchen Main | 3.51 x 4.24 | |
| 4th Br Lower | 3.43 x 3.76 | |
| 5th Br Lower | 3.45 x 4.32 | |
| Family Lower | 3.23 x 5.49 | |
| Den Lower | 3.45 x 3.76 |
| XXXXXXXX | XXX XX, XXXX |
XXXX XXX XXXX |
$XXX,XXX |
| XXX XX, XXXX |
XXXXXX XXX XXXX |
$XXX,XXX |
| XXXXXXXX XXXX | XXX XX, XXXX | $362,000 XXX XXXX |
| XXXXXXXX XXXXXX | XXX XX, XXXX | $379,900 XXX XXXX |

École élémentaire catholique Roger-Saint-Denis
Elementary: CatholicGlen Cairn Public School
Elementary: PublicKatimavik Elementary School
Elementary: PublicSt James Elementary School
Elementary: CatholicSt Martin de Porres Elementary School
Elementary: CatholicJohn Young Elementary School
Elementary: PublicÉcole secondaire catholique Paul-Desmarais
Secondary: CatholicÉcole secondaire publique Maurice-Lapointe
Secondary: PublicA.Y. Jackson Secondary School
Secondary: PublicHoly Trinity Catholic High School
Secondary: CatholicSacred Heart High School
Secondary: CatholicEarl of March Secondary School
Secondary: Public- 1 bath
- 3 bed
63 Cloverloft Court, Stittsville - Munster - Richmond, Ontario • K2S 1T2 • 8201 - Fringewood



