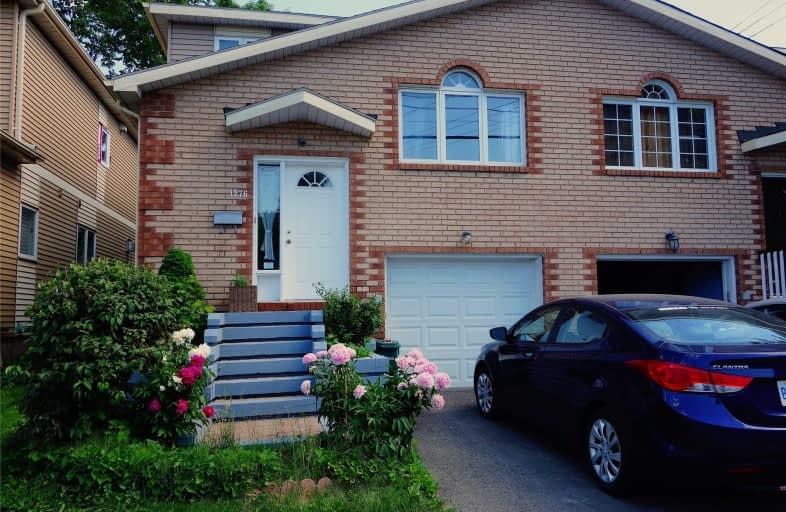
Clifford Bowey Public School
Elementary: Public
0.49 km
Charles H. Hulse Public School
Elementary: Public
0.37 km
École élémentaire catholique Marius-Barbeau
Elementary: Catholic
0.27 km
St Patrick's Intermediate School
Elementary: Catholic
1.16 km
École élémentaire catholique d'enseignement personnalisé Lamoureux
Elementary: Catholic
0.89 km
Alta Vista Public School
Elementary: Public
1.40 km
Hillcrest High School
Secondary: Public
3.42 km
École secondaire des adultes Le Carrefour
Secondary: Public
2.84 km
Brookfield High School
Secondary: Public
1.94 km
Ridgemont High School
Secondary: Public
0.51 km
École secondaire catholique Franco-Cité
Secondary: Catholic
3.52 km
St Patrick's High School
Secondary: Catholic
0.71 km


