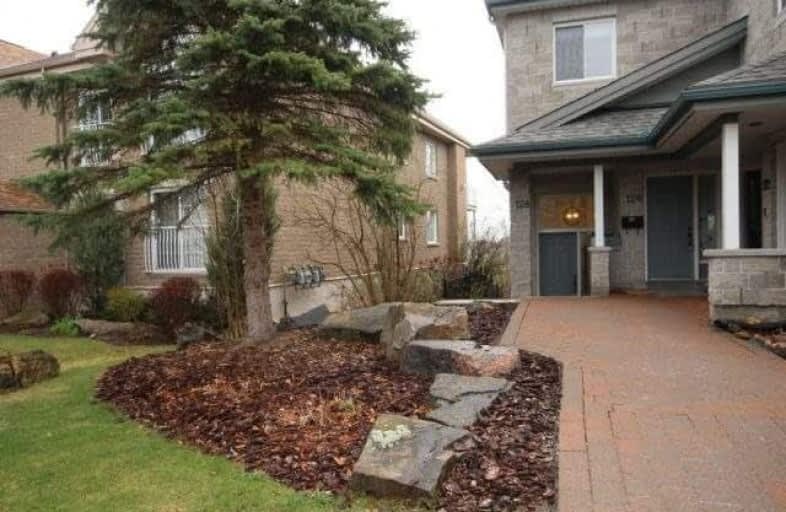Sold on May 07, 2018
Note: Property is not currently for sale or for rent.

-
Type: Condo Apt
-
Style: Apartment
-
Size: 1600 sqft
-
Pets: Restrict
-
Age: 16-30 years
-
Taxes: $3,309 per year
-
Maintenance Fees: 582.35 /mo
-
Added: Sep 07, 2019 (1 second on market)
-
Updated:
-
Last Checked: 2 months ago
-
MLS®#: X4119190
-
Listed By: Comfree commonsense network, brokerage
Ground Level Condominium On Cul De Sac In Desirable Kanata Lakes Backing Onto Forest Overlooking The Golf Course. Conveniently Located Close To Schools, Parks, Transit, Shopping And Entertainment. Three Bedroom, Including Sun Room/Den, With Recently Renovated Eat In Kitchen And Two Full Bathrooms (2018). Large Master Bedroom With Walk-In And Second Closet And Full Ensuite With Double Sinks, Separate Shower And Roman Tub.
Property Details
Facts for 128 Robson Court, Ottawa
Status
Last Status: Sold
Sold Date: May 07, 2018
Closed Date: Jun 29, 2018
Expiry Date: Sep 06, 2018
Sold Price: $345,000
Unavailable Date: May 07, 2018
Input Date: May 07, 2018
Property
Status: Sale
Property Type: Condo Apt
Style: Apartment
Size (sq ft): 1600
Age: 16-30
Area: Ottawa
Community: Kanata
Availability Date: Flex
Inside
Bedrooms: 3
Bathrooms: 2
Kitchens: 1
Rooms: 7
Den/Family Room: No
Patio Terrace: Terr
Unit Exposure: East
Air Conditioning: Central Air
Fireplace: No
Laundry Level: Main
Central Vacuum: N
Ensuite Laundry: Yes
Washrooms: 2
Building
Stories: 1
Basement: None
Heat Type: Forced Air
Heat Source: Gas
Exterior: Other
Special Designation: Unknown
Parking
Parking Included: Yes
Garage Type: Attached
Parking Designation: Owned
Parking Features: Private
Covered Parking Spaces: 2
Total Parking Spaces: 4
Garage: 2
Locker
Locker: None
Fees
Tax Year: 2017
Taxes Included: No
Building Insurance Included: Yes
Cable Included: Yes
Central A/C Included: Yes
Common Elements Included: Yes
Heating Included: No
Hydro Included: No
Water Included: No
Taxes: $3,309
Land
Cross Street: 417>exit 139>r On Ka
Municipality District: Ottawa
Condo
Condo Registry Office: OCCC
Condo Corp#: 575
Property Management: Mjm Management
Rooms
Room details for 128 Robson Court, Ottawa
| Type | Dimensions | Description |
|---|---|---|
| Master Main | 3.66 x 5.69 | |
| 2nd Br Main | 2.74 x 2.90 | |
| 3rd Br Main | 3.35 x 3.10 | |
| Den Main | 2.44 x 2.44 | |
| Dining Main | 3.05 x 3.66 | |
| Kitchen Main | 2.59 x 4.72 | |
| Living Main | 3.96 x 5.23 |
| XXXXXXXX | XXX XX, XXXX |
XXXX XXX XXXX |
$XXX,XXX |
| XXX XX, XXXX |
XXXXXX XXX XXXX |
$XXX,XXX |
| XXXXXXXX XXXX | XXX XX, XXXX | $345,000 XXX XXXX |
| XXXXXXXX XXXXXX | XXX XX, XXXX | $348,500 XXX XXXX |

Kanata Highlands Public School
Elementary: PublicÉcole élémentaire catholique Saint-Rémi
Elementary: CatholicHoly Trinity Catholic Intermediate School
Elementary: CatholicAll Saints Catholic Intermediate School
Elementary: CatholicStephen Leacock Public School
Elementary: PublicSt. Gabriel Elementary School
Elementary: CatholicÉcole secondaire catholique Paul-Desmarais
Secondary: CatholicA.Y. Jackson Secondary School
Secondary: PublicAll Saints Catholic High School
Secondary: CatholicHoly Trinity Catholic High School
Secondary: CatholicSacred Heart High School
Secondary: CatholicEarl of March Secondary School
Secondary: Public

