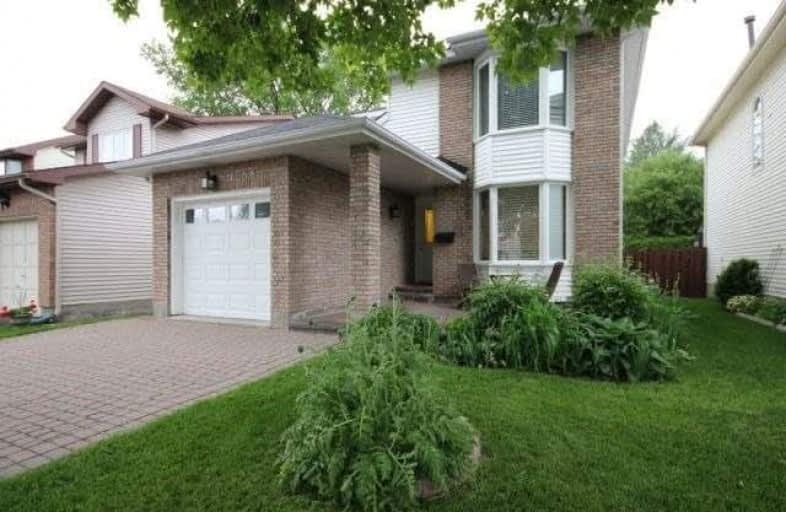Sold on Jul 10, 2017
Note: Property is not currently for sale or for rent.

-
Type: Detached
-
Style: 2-Storey
-
Size: 1100 sqft
-
Lot Size: 33.62 x 101.7 Feet
-
Age: 31-50 years
-
Taxes: $4,072 per year
-
Days on Site: 31 Days
-
Added: Sep 07, 2019 (1 month on market)
-
Updated:
-
Last Checked: 2 months ago
-
MLS®#: X3836199
-
Listed By: Comfree commonsense network, brokerage
Beautiful Updated Top-To-Bottom Home On Quiet Cul-De-Sc. Interlck Drv&Patio.Privte Fenced Bckyard. Fresh Paint. Granite In Bths&Kit. Oak Hrdwd Flrs/Porcln Til. Oak&Iron Rail W/Oak Vnr Stair. Vinyl Windws. New Fixtures. Open Gourmt Kit W/Plenty Cupbrd&Pantry.8'' Island W/Huge Sink&Counter. Glass Bcksplash. Bright&Open. Wood Fp.Mb W/Bwindw&Readnook. Big Showr W/Slide Glass, 2Sink&Exec.Vanity.Incl.Ss App Ref,Dsw,Otrmw,Oven,Ac,Gar Opner,Alrm Systm.Smoke&Pet Free.
Property Details
Facts for 1288 Famlit Court, Ottawa
Status
Days on Market: 31
Last Status: Sold
Sold Date: Jul 10, 2017
Closed Date: Oct 12, 2017
Expiry Date: Dec 08, 2017
Sold Price: $406,000
Unavailable Date: Jul 10, 2017
Input Date: Jun 09, 2017
Property
Status: Sale
Property Type: Detached
Style: 2-Storey
Size (sq ft): 1100
Age: 31-50
Area: Ottawa
Community: Gloucester
Availability Date: Flex
Inside
Bedrooms: 3
Bathrooms: 3
Kitchens: 1
Rooms: 9
Den/Family Room: No
Air Conditioning: Central Air
Fireplace: Yes
Laundry Level: Lower
Washrooms: 3
Building
Basement: Finished
Heat Type: Forced Air
Heat Source: Gas
Exterior: Brick
Water Supply: Municipal
Special Designation: Unknown
Parking
Driveway: Lane
Garage Spaces: 1
Garage Type: Attached
Covered Parking Spaces: 4
Total Parking Spaces: 5
Fees
Tax Year: 2017
Tax Legal Description: Pcl 38-2, Sec 4M-422 ; Pt Lt 38, Pl 4M-422 , Part
Taxes: $4,072
Land
Cross Street: East Acres
Municipality District: Ottawa
Fronting On: West
Pool: None
Sewer: Sewers
Lot Depth: 101.7 Feet
Lot Frontage: 33.62 Feet
Acres: < .50
Rooms
Room details for 1288 Famlit Court, Ottawa
| Type | Dimensions | Description |
|---|---|---|
| Dining Main | 3.23 x 3.33 | |
| Kitchen Main | 3.10 x 5.59 | |
| Living Main | 3.18 x 4.65 | |
| Master 2nd | 3.94 x 4.52 | |
| 2nd Br 2nd | 3.18 x 3.71 | |
| 3rd Br 2nd | 2.64 x 3.18 | |
| Other Lower | 3.23 x 3.25 | |
| Rec Lower | 2.84 x 7.39 |
| XXXXXXXX | XXX XX, XXXX |
XXXX XXX XXXX |
$XXX,XXX |
| XXX XX, XXXX |
XXXXXX XXX XXXX |
$XXX,XXX |
| XXXXXXXX XXXX | XXX XX, XXXX | $406,000 XXX XXXX |
| XXXXXXXX XXXXXX | XXX XX, XXXX | $419,000 XXX XXXX |

St. Brother Andre Elementary School
Elementary: CatholicLester B. Pearson Catholic Intermediate School
Elementary: CatholicÉcole élémentaire publique Séraphin-Marion
Elementary: PublicLe Phare Elementary School
Elementary: PublicÉcole élémentaire catholique La Vérendrye
Elementary: CatholicHenry Munro Middle School
Elementary: PublicNorman Johnston Secondary Alternate Prog
Secondary: PublicÉcole secondaire publique Louis-Riel
Secondary: PublicLester B Pearson Catholic High School
Secondary: CatholicGloucester High School
Secondary: PublicÉcole secondaire catholique Collège catholique Samuel-Genest
Secondary: CatholicColonel By Secondary School
Secondary: Public

