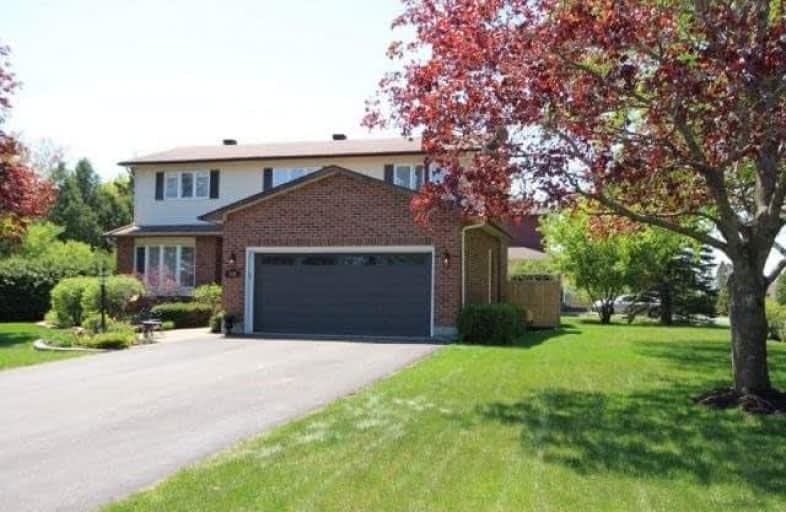Sold on Aug 04, 2018
Note: Property is not currently for sale or for rent.

-
Type: Detached
-
Style: 2-Storey
-
Size: 2000 sqft
-
Lot Size: 91.88 x 88.48 Feet
-
Age: 31-50 years
-
Taxes: $3,682 per year
-
Days on Site: 74 Days
-
Added: Sep 07, 2019 (2 months on market)
-
Updated:
-
Last Checked: 2 months ago
-
MLS®#: X4135928
-
Listed By: Comfree commonsense network, brokerage
Beautiful, Spacious & Bright 4+1 Family Home On Large Stunning Landscaped Lot! The Fenced Back Yard W/Heated Inground Swimming Pool Will Take Your Breath Away. Beautiful Gardens, Gazebo And Waterfall Feature, And Still Lots Of Room For Children To Play. Perfectly Situated On A Quiet Street In Sought After Hidden Lakes, Carp, Steps To Walking Trails, Parks, Farmer's Market, Schools, Popular Cafes & Amenities. Impeccably Maintained
Property Details
Facts for 129 Ridgeview Drive, Ottawa
Status
Days on Market: 74
Last Status: Sold
Sold Date: Aug 04, 2018
Closed Date: Sep 17, 2018
Expiry Date: Sep 21, 2018
Sold Price: $560,000
Unavailable Date: Aug 04, 2018
Input Date: May 22, 2018
Property
Status: Sale
Property Type: Detached
Style: 2-Storey
Size (sq ft): 2000
Age: 31-50
Area: Ottawa
Community: Ottawa
Availability Date: Flex
Inside
Bedrooms: 4
Bedrooms Plus: 1
Bathrooms: 3
Kitchens: 1
Rooms: 10
Den/Family Room: Yes
Air Conditioning: Central Air
Fireplace: Yes
Laundry Level: Main
Central Vacuum: N
Washrooms: 3
Building
Basement: Finished
Heat Type: Forced Air
Heat Source: Gas
Exterior: Alum Siding
Exterior: Brick
Water Supply: Municipal
Special Designation: Unknown
Parking
Driveway: Lane
Garage Spaces: 2
Garage Type: Attached
Covered Parking Spaces: 4
Total Parking Spaces: 6
Fees
Tax Year: 2017
Tax Legal Description: Lot 1, Plan 4M-245, Save And Except Parts 3 And 4
Taxes: $3,682
Land
Cross Street: Carp Rd To Charlie's
Municipality District: Ottawa
Fronting On: West
Pool: Inground
Sewer: Sewers
Lot Depth: 88.48 Feet
Lot Frontage: 91.88 Feet
Acres: < .50
Rooms
Room details for 129 Ridgeview Drive, Ottawa
| Type | Dimensions | Description |
|---|---|---|
| Dining Main | 3.58 x 4.67 | |
| Family Main | 3.76 x 4.65 | |
| Kitchen Main | 2.92 x 4.29 | |
| Laundry Main | 2.13 x 2.44 | |
| Living Main | 3.05 x 4.01 | |
| Other Main | 2.77 x 2.87 | |
| Master 2nd | 4.01 x 5.18 | |
| 2nd Br 2nd | 2.95 x 3.51 | |
| 3rd Br 2nd | 3.53 x 3.76 | |
| 4th Br 2nd | 2.74 x 3.56 | |
| 5th Br Bsmt | 2.74 x 3.96 | |
| Rec Bsmt | 3.81 x 6.50 |
| XXXXXXXX | XXX XX, XXXX |
XXXX XXX XXXX |
$XXX,XXX |
| XXX XX, XXXX |
XXXXXX XXX XXXX |
$XXX,XXX |
| XXXXXXXX XXXX | XXX XX, XXXX | $560,000 XXX XXXX |
| XXXXXXXX XXXXXX | XXX XX, XXXX | $596,000 XXX XXXX |

St Michael (Corkery) Elementary School
Elementary: CatholicSt Isidore Elementary School
Elementary: CatholicÉcole élémentaire publique Kanata
Elementary: PublicHuntley Centennial Public School
Elementary: PublicStonecrest Elementary School
Elementary: PublicJack Donohue Public School
Elementary: PublicFrederick Banting Secondary Alternate Pr
Secondary: PublicAll Saints Catholic High School
Secondary: CatholicHoly Trinity Catholic High School
Secondary: CatholicSacred Heart High School
Secondary: CatholicEarl of March Secondary School
Secondary: PublicWest Carleton Secondary School
Secondary: Public

