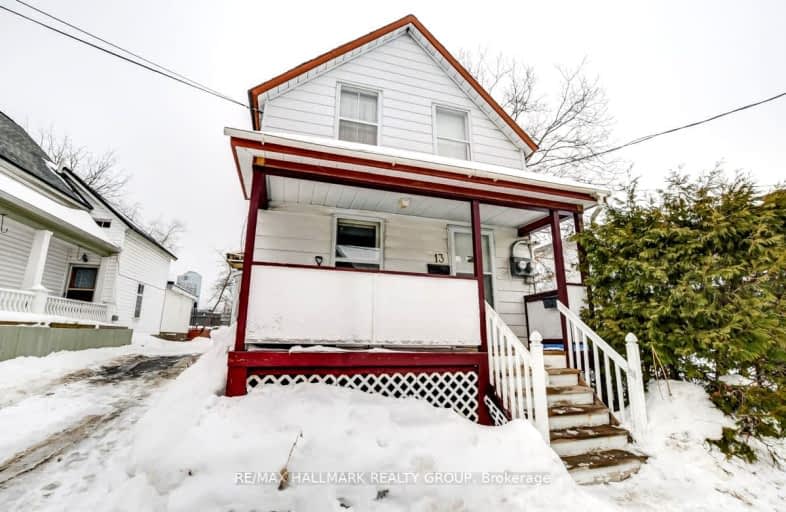Very Walkable
- Most errands can be accomplished on foot.
Excellent Transit
- Most errands can be accomplished by public transportation.
Biker's Paradise
- Daily errands do not require a car.

École élémentaire publique Centre-Nord
Elementary: PublicDevonshire Community Public School
Elementary: PublicÉcole élémentaire catholique Saint-François-d'Assise
Elementary: CatholicConnaught Public School
Elementary: PublicElmdale Public School
Elementary: PublicFisher Park/Summit AS Public School
Elementary: PublicCentre Jules-Léger ÉP Surdité palier
Secondary: ProvincialUrban Aboriginal Alternate High School
Secondary: PublicRichard Pfaff Secondary Alternate Site
Secondary: PublicSt Nicholas Adult High School
Secondary: CatholicAdult High School
Secondary: PublicGlebe Collegiate Institute
Secondary: Public-
Laroche Park
52 Bayview Rd (at/coin av Burnside Av), Ottawa ON 0.3km -
Parkdale Market
366 Parkdale Ave (at Armstrong St), Ottawa ON 0.71km -
Byron Linear Tramway Park
Ottawa ON 1.59km
-
Scotiabank
425 Preston St (Norman), Ottawa ON K1S 4N3 1.51km -
CIBC
829 Carling Ave (at Preston St.), Ottawa ON K1S 2E7 1.68km -
CIBC
103 Richmond Rd (Patricia Ave), Ottawa ON K1Z 0A7 1.84km
- 2 bath
- 4 bed
74 Preston Street, West Centre Town, Ontario • K1R 7N9 • 4204 - West Centre Town
- — bath
- — bed
126 Lebreton Street North, West Centre Town, Ontario • K1R 7H6 • 4205 - West Centre Town
- 4 bath
- 8 bed
226 Carruthers Avenue, West Centre Town, Ontario • K1Y 1N9 • 4202 - Hintonburg





