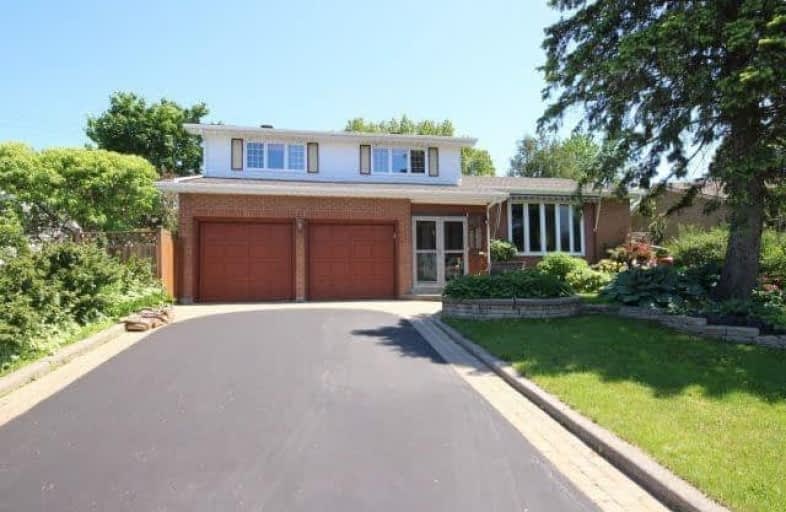Sold on Sep 07, 2017
Note: Property is not currently for sale or for rent.

-
Type: Detached
-
Style: 2-Storey
-
Size: 2000 sqft
-
Lot Size: 54 x 100 Feet
-
Age: 31-50 years
-
Taxes: $4,764 per year
-
Days on Site: 87 Days
-
Added: Sep 07, 2019 (2 months on market)
-
Updated:
-
Last Checked: 2 months ago
-
MLS®#: X3838653
-
Listed By: Comfree commonsense network, brokerage
This 4 Br Custom-Built Crimson King, Is Located On A Quiet Cul-De-Sac In Desirable Blackburn Hamlet, A Community Surrounded By Green Space. It Is Within Walking Distance To Everything You Need Including Schools, Churches, City Transportation, Banking, Library, Doctors, Dentists, Grocery And Drugstores. Active Families Will Find Soccer Pitches, Ball Diamonds And Ski Trails. Golf Courses And Major Shopping Centres Are Within A 10-Minute Drive.
Property Details
Facts for 13 Parklane Court, Ottawa
Status
Days on Market: 87
Last Status: Sold
Sold Date: Sep 07, 2017
Closed Date: Oct 03, 2017
Expiry Date: Dec 11, 2017
Sold Price: $477,000
Unavailable Date: Sep 07, 2017
Input Date: Jun 12, 2017
Property
Status: Sale
Property Type: Detached
Style: 2-Storey
Size (sq ft): 2000
Age: 31-50
Area: Ottawa
Community: Gloucester
Availability Date: Flex
Inside
Bedrooms: 4
Bathrooms: 3
Kitchens: 1
Rooms: 11
Den/Family Room: Yes
Air Conditioning: Central Air
Fireplace: Yes
Laundry Level: Main
Central Vacuum: N
Washrooms: 3
Building
Basement: Finished
Heat Type: Forced Air
Heat Source: Gas
Exterior: Brick
Water Supply: Municipal
Special Designation: Unknown
Parking
Driveway: Private
Garage Spaces: 2
Garage Type: Attached
Covered Parking Spaces: 4
Total Parking Spaces: 6
Fees
Tax Year: 2017
Tax Legal Description: Lt 456, Pl 805 ; S/T Gl79671,Gl79675,Gl80120 Glouc
Taxes: $4,764
Land
Cross Street: Westpark
Municipality District: Ottawa
Fronting On: East
Pool: Inground
Sewer: Sewers
Lot Depth: 100 Feet
Lot Frontage: 54 Feet
Rooms
Room details for 13 Parklane Court, Ottawa
| Type | Dimensions | Description |
|---|---|---|
| Dining Main | 3.91 x 3.25 | |
| Family Main | 8.13 x 4.01 | |
| Kitchen Main | 6.40 x 2.74 | |
| Living Main | 6.50 x 3.81 | |
| Master 2nd | 4.52 x 3.96 | |
| 2nd Br 2nd | 3.96 x 3.63 | |
| 3rd Br 2nd | 3.63 x 3.05 | |
| 4th Br 2nd | 3.51 x 3.35 | |
| Rec Bsmt | 6.45 x 5.89 |
| XXXXXXXX | XXX XX, XXXX |
XXXX XXX XXXX |
$XXX,XXX |
| XXX XX, XXXX |
XXXXXX XXX XXXX |
$XXX,XXX |
| XXXXXXXX XXXX | XXX XX, XXXX | $477,000 XXX XXXX |
| XXXXXXXX XXXXXX | XXX XX, XXXX | $499,500 XXX XXXX |

École élémentaire catholique Sainte-Marie
Elementary: CatholicÉcole élémentaire publique Louis-Riel
Elementary: PublicGood Shepherd Elementary School
Elementary: CatholicEmily Carr Middle School
Elementary: PublicÉcole élémentaire publique Séraphin-Marion
Elementary: PublicGlen Ogilvie Public School
Elementary: PublicNorman Johnston Secondary Alternate Prog
Secondary: PublicÉcole secondaire publique Louis-Riel
Secondary: PublicLester B Pearson Catholic High School
Secondary: CatholicGloucester High School
Secondary: PublicÉcole secondaire catholique Garneau
Secondary: CatholicColonel By Secondary School
Secondary: Public

