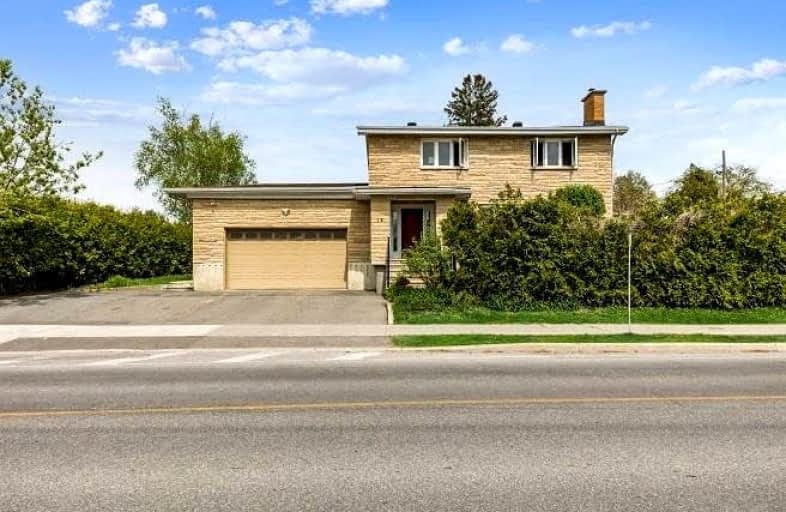Note: Property is not currently for sale or for rent.

-
Type: Detached
-
Style: 2-Storey
-
Lot Size: 64.99 x 117 Feet
-
Age: No Data
-
Taxes: $6,792 per year
-
Days on Site: 47 Days
-
Added: May 10, 2022 (1 month on market)
-
Updated:
-
Last Checked: 3 months ago
-
MLS®#: X5650734
-
Listed By: Keller williams integrity realty
Centrally Located Custom Home Perfect For A Growing Family, Multi-Generational Home, Or Investment Property. Built With A Concrete Frame, This Home Is Solid! The Space Is Endless With A Grand Foyer With Custom Staircase, Living/Dining Room With Fireplace, Eat-In Kitchen & Spacious Family Room With Fireplace. The Finished Basement Has Ample Multi-Purpose Space, Storage, Laundry Room, Sauna. The Backyard Oasis Is Incredible With Patio Stones, Pergola With Grape Vines, Wood Oven & Is Landscaped With Fruit Trees, Gardens & Herbs.
Extras
This Expansive Home Is A Must-See With A Large Lot, In A Well-Established Neighbourhoods, Close To Schools. **Interboard Listing: Ottawa R. E. Board**
Property Details
Facts for 13 Viewmount Drive, Ottawa
Status
Days on Market: 47
Last Status: Sold
Sold Date: Jun 26, 2022
Closed Date: Sep 06, 2022
Expiry Date: Sep 15, 2022
Sold Price: $975,000
Unavailable Date: Jun 26, 2022
Input Date: Jun 08, 2022
Prior LSC: Listing with no contract changes
Property
Status: Sale
Property Type: Detached
Style: 2-Storey
Area: Ottawa
Community: Nepean
Availability Date: Tbd
Inside
Bedrooms: 7
Bathrooms: 3
Kitchens: 1
Rooms: 7
Den/Family Room: Yes
Air Conditioning: Central Air
Fireplace: Yes
Washrooms: 3
Building
Basement: Finished
Heat Type: Forced Air
Heat Source: Gas
Exterior: Brick
Water Supply: Municipal
Special Designation: Unknown
Parking
Driveway: Available
Garage Spaces: 2
Garage Type: Attached
Covered Parking Spaces: 4
Total Parking Spaces: 6
Fees
Tax Year: 2022
Tax Legal Description: Pt Lt 32, Con 1 Rideau Front , Parcel 104 , As In
Taxes: $6,792
Highlights
Feature: Fenced Yard
Feature: Park
Feature: Public Transit
Feature: School
Land
Cross Street: Meadowlands & Viewmo
Municipality District: Ottawa
Fronting On: East
Parcel Number: 046590001
Pool: None
Sewer: Sewers
Lot Depth: 117 Feet
Lot Frontage: 64.99 Feet
Additional Media
- Virtual Tour: https://youtu.be/kZV14Xh_QhU
Rooms
Room details for 13 Viewmount Drive, Ottawa
| Type | Dimensions | Description |
|---|---|---|
| Living Main | 6.10 x 4.26 | |
| Kitchen Main | 3.35 x 4.60 | |
| Prim Bdrm 2nd | 3.96 x 4.88 | |
| Den Bsmt | 3.96 x 12.19 | |
| Powder Rm Main | 1.83 x 1.83 | |
| Dining Main | 4.57 x 3.96 | |
| 2nd Br 2nd | 4.88 x 3.05 | |
| Bathroom 2nd | 2.74 x 1.22 | |
| 3rd Br Bsmt | 3.66 x 4.56 | |
| 4th Br Bsmt | 3.66 x 3.66 | |
| 5th Br 2nd | 3.66 x 3.66 | |
| Family Main | 5.18 x 4.26 |

| XXXXXXXX | XXX XX, XXXX |
XXXX XXX XXXX |
$XXX,XXX |
| XXX XX, XXXX |
XXXXXX XXX XXXX |
$X,XXX,XXX |
| XXXXXXXX XXXX | XXX XX, XXXX | $975,000 XXX XXXX |
| XXXXXXXX XXXXXX | XXX XX, XXXX | $1,099,900 XXX XXXX |

Merivale Intermediate School
Elementary: PublicSt Daniel Elementary School
Elementary: CatholicSt Gregory Elementary School
Elementary: CatholicManordale Public School
Elementary: PublicMeadowlands Public School
Elementary: PublicAgincourt Road Public School
Elementary: PublicElizabeth Wyn Wood Secondary Alternate
Secondary: PublicÉcole secondaire publique Omer-Deslauriers
Secondary: PublicSir Guy Carleton Secondary School
Secondary: PublicNotre Dame High School
Secondary: CatholicMerivale High School
Secondary: PublicSir Robert Borden High School
Secondary: Public
