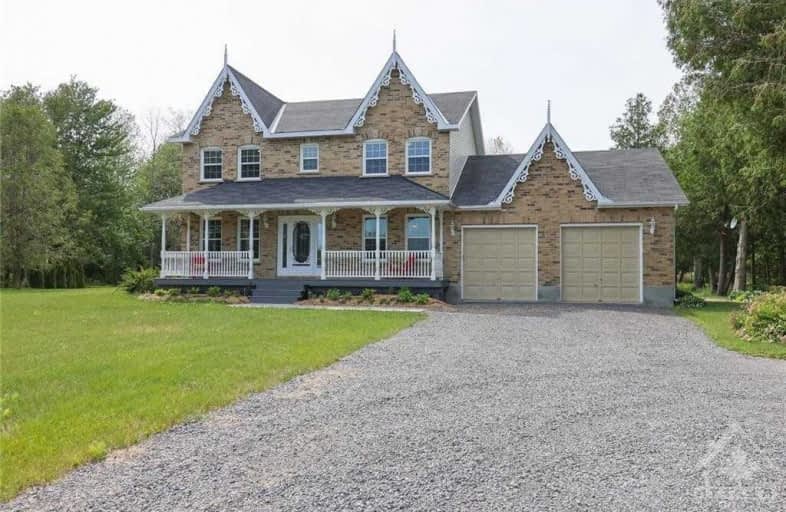Sold on Aug 26, 2021
Note: Property is not currently for sale or for rent.

-
Type: Detached
-
Style: 2-Storey
-
Size: 2500 sqft
-
Lot Size: 45.7 x 75.61 Metres
-
Age: 16-30 years
-
Taxes: $4,574 per year
-
Days on Site: 62 Days
-
Added: Jun 25, 2021 (2 months on market)
-
Updated:
-
Last Checked: 2 months ago
-
MLS®#: X5333940
-
Listed By: Non-trreb board office, brokerage
Country Living In A Village Setting. Situated On A Private Lot Backing Onto The Pakenham Highlands Golf Course, Close To The Ski Hill, Ovr Trails, Friendly Shops, School And Community Centre. The Backyard Is A Paradise For Outdoor Enthusiasts. During The Summer Months Enjoy The Large Deck, Perfect For Entertaining And Overlooking The Golf Course. Or Move Inside And Take On The Views From The Sunporch. There Is Plenty Of Space To Live And Work From Home.
Extras
Beautiful 3 Bdrm, 2.5 Bath. Inviting Main Flr W/ An Open Foyer, Lvg Room, Fmly Room W/ Fp, Powder Rm & Formal Dining Room W/ An Easy Access Door To The Eat-In Kitchen. 3 Large Bedrooms On The Upp Lvl. *Interboard Listing: Ottawa R.E. Board*
Property Details
Facts for 130 Glen Abbey Court, Ottawa
Status
Days on Market: 62
Last Status: Sold
Sold Date: Aug 26, 2021
Closed Date: Sep 17, 2021
Expiry Date: Sep 25, 2021
Sold Price: $836,000
Unavailable Date: Aug 26, 2021
Input Date: Aug 09, 2021
Prior LSC: Listing with no contract changes
Property
Status: Sale
Property Type: Detached
Style: 2-Storey
Size (sq ft): 2500
Age: 16-30
Area: Ottawa
Community: Ottawa
Availability Date: Tbd
Inside
Bedrooms: 3
Bathrooms: 3
Kitchens: 1
Rooms: 12
Den/Family Room: Yes
Air Conditioning: Central Air
Fireplace: Yes
Laundry Level: Main
Central Vacuum: Y
Washrooms: 3
Utilities
Electricity: Yes
Gas: Yes
Cable: Available
Telephone: Available
Building
Basement: Full
Basement 2: Unfinished
Heat Type: Forced Air
Heat Source: Gas
Exterior: Brick
Exterior: Vinyl Siding
Elevator: N
UFFI: No
Water Supply Type: Drilled Well
Water Supply: Well
Physically Handicapped-Equipped: N
Special Designation: Unknown
Retirement: N
Parking
Driveway: Private
Garage Spaces: 2
Garage Type: Attached
Covered Parking Spaces: 8
Total Parking Spaces: 10
Fees
Tax Year: 2020
Tax Legal Description: Lt 16 Pl 101581 Lanark N Pakenham ; S/T Rn101605,
Taxes: $4,574
Highlights
Feature: Clear View
Feature: Golf
Feature: School Bus Route
Feature: Skiing
Land
Cross Street: Hwy 29 & Mcwatty
Municipality District: Ottawa
Fronting On: West
Pool: None
Sewer: Septic
Lot Depth: 75.61 Metres
Lot Frontage: 45.7 Metres
Waterfront: None
Additional Media
- Virtual Tour: http://www.myvisuallistings.com/vt/313838
Rooms
Room details for 130 Glen Abbey Court, Ottawa
| Type | Dimensions | Description |
|---|---|---|
| Living Ground | 3.08 x 4.66 | Formal Rm |
| Dining Ground | 3.29 x 4.05 | Formal Rm, Pass Through |
| Family Ground | 3.08 x 5.85 | Fireplace, Overlook Golf Course |
| Kitchen Ground | 3.38 x 6.71 | Combined W/Dining, Overlook Golf Course, Family Size Kitchen |
| Laundry Ground | 1.86 x 4.51 | |
| Sunroom Ground | 2.77 x 6.86 | Overlook Golf Course, O/Looks Backyard |
| Br 2nd | 3.93 x 6.95 | Fireplace, Overlook Golf Course |
| Bathroom 2nd | - | 4 Pc Ensuite, Soaker |
| 2nd Br 2nd | 3.51 x 4.30 | Indirect Lights |
| 3rd Br 2nd | 3.32 x 3.69 | |
| Bathroom 2nd | - | 4 Pc Bath |
| Bathroom Ground | - | 2 Pc Bath |
| XXXXXXXX | XXX XX, XXXX |
XXXX XXX XXXX |
$XXX,XXX |
| XXX XX, XXXX |
XXXXXX XXX XXXX |
$XXX,XXX |
| XXXXXXXX XXXX | XXX XX, XXXX | $836,000 XXX XXXX |
| XXXXXXXX XXXXXX | XXX XX, XXXX | $889,000 XXX XXXX |

École élémentaire catholique École élémentaire catholique Arnprior
Elementary: CatholicPakenham Public School
Elementary: PublicSt. John XXIII Separate School
Elementary: CatholicA J Charbonneau Elementary Public School
Elementary: PublicWalter Zadow Public School
Elementary: PublicSt Joseph's Separate School
Elementary: CatholicAlmonte District High School
Secondary: PublicCarleton Place High School
Secondary: PublicNotre Dame Catholic High School
Secondary: CatholicArnprior District High School
Secondary: PublicWest Carleton Secondary School
Secondary: PublicT R Leger School of Adult & Continuing Secondary School
Secondary: Public

