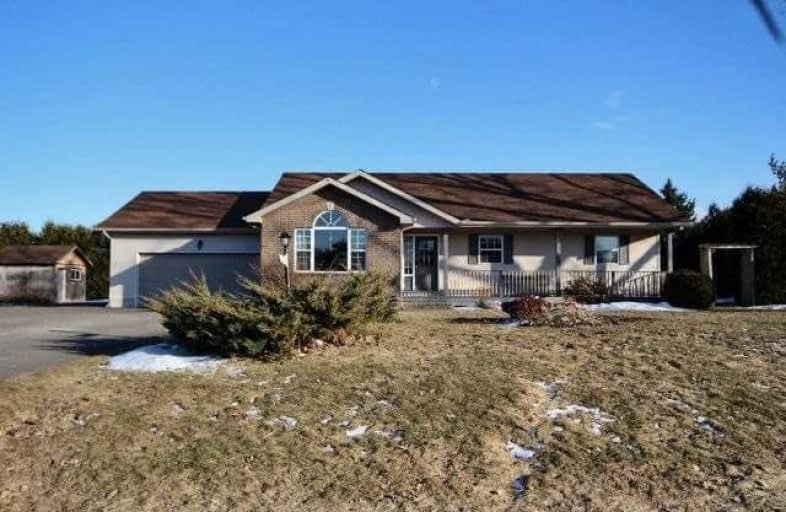Sold on Apr 20, 2018
Note: Property is not currently for sale or for rent.

-
Type: Detached
-
Style: Bungalow
-
Size: 1500 sqft
-
Lot Size: 160.2 x 120.83 Feet
-
Age: 16-30 years
-
Taxes: $3,557 per year
-
Days on Site: 11 Days
-
Added: Sep 07, 2019 (1 week on market)
-
Updated:
-
Last Checked: 1 month ago
-
MLS®#: X4091396
-
Listed By: Comfree commonsense network, brokerage
Bright And Recently Renovated Bungalow On A Quiet Crescent In Greely. Just 25 Minutes From Downtown Ottawa, This Spacious House Features 3+1 Bedrooms And Sits On A Well-Landscaped 1/2+ Ac Lot . Hardwood And Natural Wood Finishes Throughout, Quartz Counter Tops, Real Wood Back Splash, Under Mount Granite Sink, 12' Cathedral Ceilings In The Living Room, 2 Gas Fireplaces, 5-Piece And 3-Piece Bath. Total Privacy In Backyard And New Solar Panels.
Property Details
Facts for 1315 Collier Crescent, Ottawa
Status
Days on Market: 11
Last Status: Sold
Sold Date: Apr 20, 2018
Closed Date: Jun 29, 2018
Expiry Date: Aug 08, 2018
Sold Price: $435,000
Unavailable Date: Apr 20, 2018
Input Date: Apr 09, 2018
Property
Status: Sale
Property Type: Detached
Style: Bungalow
Size (sq ft): 1500
Age: 16-30
Area: Ottawa
Community: Nepean
Availability Date: Flex
Inside
Bedrooms: 3
Bedrooms Plus: 1
Bathrooms: 2
Kitchens: 1
Rooms: 7
Den/Family Room: Yes
Air Conditioning: Central Air
Fireplace: Yes
Central Vacuum: Y
Washrooms: 2
Building
Basement: Finished
Heat Type: Forced Air
Heat Source: Gas
Exterior: Brick
Exterior: Vinyl Siding
Water Supply: Well
Special Designation: Unknown
Parking
Driveway: Lane
Garage Spaces: 2
Garage Type: Attached
Covered Parking Spaces: 4
Total Parking Spaces: 6
Fees
Tax Year: 2017
Tax Legal Description: Pcl 9-1, Sec 4M-836 ; Lt 9, Pl 4M-836 ; S/T Lt3926
Taxes: $3,557
Land
Cross Street: Bank St.; Right On M
Municipality District: Ottawa
Fronting On: South
Pool: None
Sewer: Sewers
Lot Depth: 120.83 Feet
Lot Frontage: 160.2 Feet
Acres: .50-1.99
Rooms
Room details for 1315 Collier Crescent, Ottawa
| Type | Dimensions | Description |
|---|---|---|
| Master Main | 3.96 x 4.27 | |
| 2nd Br Main | 3.33 x 3.35 | |
| 3rd Br Main | 3.30 x 3.33 | |
| Dining Main | 3.15 x 4.72 | |
| Kitchen Main | 3.30 x 3.43 | |
| Living Main | 4.01 x 5.46 | |
| Rec Main | 3.43 x 7.80 | |
| 4th Br Lower | 2.49 x 4.34 | |
| Other Lower | 3.91 x 4.14 | |
| Family Lower | 4.19 x 4.83 |
| XXXXXXXX | XXX XX, XXXX |
XXXX XXX XXXX |
$XXX,XXX |
| XXX XX, XXXX |
XXXXXX XXX XXXX |
$XXX,XXX |
| XXXXXXXX XXXX | XXX XX, XXXX | $435,000 XXX XXXX |
| XXXXXXXX XXXXXX | XXX XX, XXXX | $438,000 XXX XXXX |

Vimy Ridge Public School
Elementary: PublicGreely Elementary School
Elementary: PublicMetcalfe Public School
Elementary: PublicSt Mark Intermediate School
Elementary: CatholicSt Mary (Gloucester) Elementary School
Elementary: CatholicCastor Valley Elementary School
Elementary: PublicÉcole secondaire publique L'Alternative
Secondary: PublicÉcole secondaire des adultes Le Carrefour
Secondary: PublicOsgoode Township High School
Secondary: PublicSt Mark High School
Secondary: CatholicSt. Francis Xavier (9-12) Catholic School
Secondary: CatholicCanterbury High School
Secondary: Public

