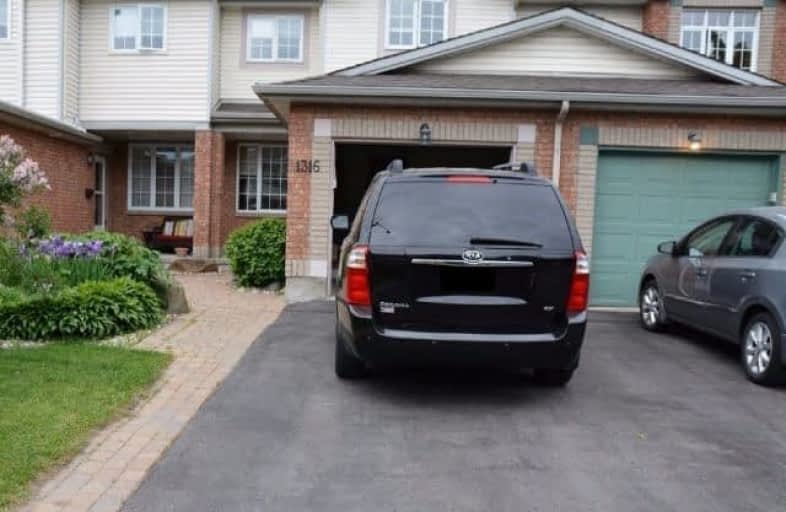Sold on Jul 31, 2017
Note: Property is not currently for sale or for rent.

-
Type: Att/Row/Twnhouse
-
Style: 2-Storey
-
Size: 1100 sqft
-
Lot Size: 20.01 x 113.18 Feet
-
Age: 16-30 years
-
Taxes: $3,397 per year
-
Days on Site: 28 Days
-
Added: Sep 07, 2019 (4 weeks on market)
-
Updated:
-
Last Checked: 2 months ago
-
MLS®#: X3859733
-
Listed By: Comfree commonsense network, brokerage
Welcome Home To This Freehold Town Home Located In Carson Grove Backing Onto The Aviation Parkway. Features Open Concept Main Floor W/Powder Room.Upper Floor Features A Large Main Bedroom,4 Pce Bathroom, 2nd Bedroom And Loft With Vaulted Ceiling.The Finished Family Room In The Basement Is Cozy With A Gas Fireplace.Conveniently Situated Near Shops, Schools, Csis, Cmhc, Montfort Hospital, La Cite Colle Giale.
Property Details
Facts for 1316 Silvestri Crescent, Ottawa
Status
Days on Market: 28
Last Status: Sold
Sold Date: Jul 31, 2017
Closed Date: Aug 31, 2017
Expiry Date: Jan 02, 2018
Sold Price: $351,500
Unavailable Date: Jul 31, 2017
Input Date: Jul 03, 2017
Property
Status: Sale
Property Type: Att/Row/Twnhouse
Style: 2-Storey
Size (sq ft): 1100
Age: 16-30
Area: Ottawa
Community: Gloucester
Availability Date: 60_90
Inside
Bedrooms: 2
Bathrooms: 2
Kitchens: 1
Rooms: 8
Den/Family Room: Yes
Air Conditioning: Central Air
Fireplace: Yes
Laundry Level: Lower
Washrooms: 2
Building
Basement: Finished
Heat Type: Forced Air
Heat Source: Gas
Exterior: Brick
Water Supply: Municipal
Special Designation: Unknown
Parking
Driveway: Lane
Garage Spaces: 1
Garage Type: Attached
Covered Parking Spaces: 2
Total Parking Spaces: 3
Fees
Tax Year: 2017
Tax Legal Description: Part Of Block 32 On Plan 4M-994 Being Parts 3 And
Taxes: $3,397
Land
Cross Street: Ogilvie To Matheson
Municipality District: Ottawa
Fronting On: South
Pool: None
Sewer: Sewers
Lot Depth: 113.18 Feet
Lot Frontage: 20.01 Feet
Rooms
Room details for 1316 Silvestri Crescent, Ottawa
| Type | Dimensions | Description |
|---|---|---|
| Dining Main | 3.35 x 2.84 | |
| Kitchen Main | 4.62 x 2.95 | |
| Living Main | 4.57 x 4.93 | |
| 2nd Br 2nd | 3.05 x 3.20 | |
| Master 2nd | 4.57 x 5.23 | |
| Loft 2nd | 3.66 x 4.01 | |
| Family Bsmt | 4.34 x 5.69 |
| XXXXXXXX | XXX XX, XXXX |
XXXX XXX XXXX |
$XXX,XXX |
| XXX XX, XXXX |
XXXXXX XXX XXXX |
$XXX,XXX |
| XXXXXXXX XXXX | XXX XX, XXXX | $351,500 XXX XXXX |
| XXXXXXXX XXXXXX | XXX XX, XXXX | $359,000 XXX XXXX |

Queen Mary Street Public School
Elementary: PublicCarson Grove Elementary School
Elementary: PublicOur Lady of Mount Carmel Elementary School
Elementary: CatholicQueen Elizabeth Public School
Elementary: PublicÉcole intermédiaire catholique Samuel-Genest
Elementary: CatholicÉcole élémentaire catholique Montfort
Elementary: CatholicÉcole secondaire catholique Centre professionnel et technique Minto
Secondary: CatholicOttawa Technical Secondary School
Secondary: PublicLester B Pearson Catholic High School
Secondary: CatholicGloucester High School
Secondary: PublicÉcole secondaire catholique Collège catholique Samuel-Genest
Secondary: CatholicÉcole secondaire catholique Franco-Cité
Secondary: Catholic

