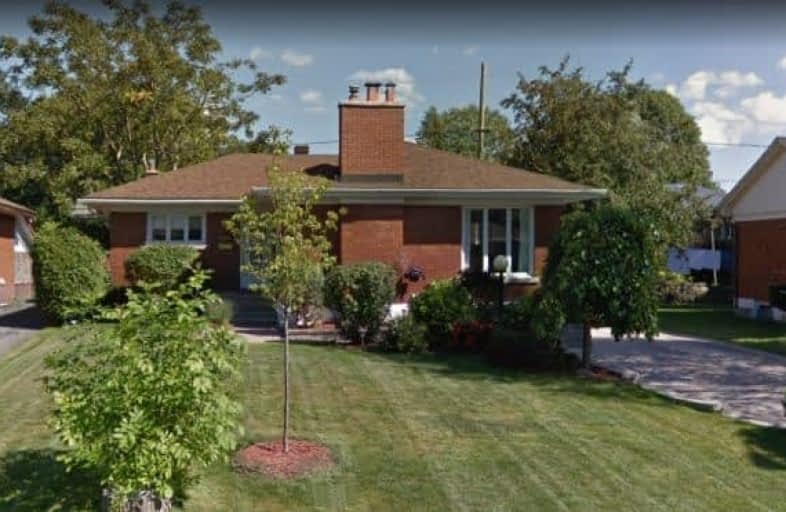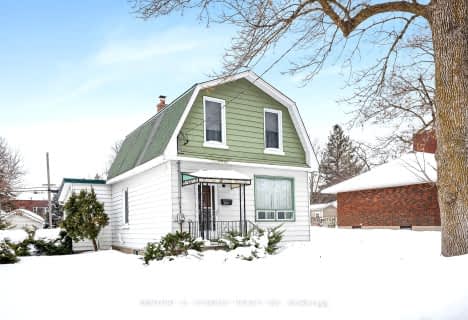Sold on Mar 14, 2018
Note: Property is not currently for sale or for rent.

-
Type: Detached
-
Style: Bungalow
-
Size: 1100 sqft
-
Lot Size: 56 x 92.2 Feet
-
Age: No Data
-
Taxes: $4,486 per year
-
Days on Site: 1 Days
-
Added: Sep 07, 2019 (1 day on market)
-
Updated:
-
Last Checked: 2 months ago
-
MLS®#: X4065207
-
Listed By: Comfree commonsense network, brokerage
Belair Heights Quiet Cul-De-Sac 3+1 Bdrm 2 Bath Campeau Brick Bungalow. Living & Dining W/Coffered Ceiling/Crown Molding, Lrg Windows, Fpgas. Eat-In Kit W/Cabinets. New Deck! Landscaped Yard W/Shed. Interlock D'way.Incl: A/C, Carpet On Hdwd! Ceiling Fans In 3 Bdrm. Finished Basement W/Gas Fireplace, Office Nook, 4th Bdrm, Full Bath, Laundry, Storage & Cold Storage! Incl: Stove, Fridge, Dishwasher, W/D, Freezer, Winco In Living/Dining Rms.
Property Details
Facts for 1321 Heather Way, Ottawa
Status
Days on Market: 1
Last Status: Sold
Sold Date: Mar 14, 2018
Closed Date: May 02, 2018
Expiry Date: Jul 12, 2018
Sold Price: $476,000
Unavailable Date: Mar 14, 2018
Input Date: Mar 13, 2018
Property
Status: Sale
Property Type: Detached
Style: Bungalow
Size (sq ft): 1100
Area: Ottawa
Community: Nepean
Availability Date: 30-60
Inside
Bedrooms: 3
Bedrooms Plus: 1
Bathrooms: 1
Kitchens: 1
Rooms: 6
Den/Family Room: Yes
Air Conditioning: Central Air
Fireplace: Yes
Laundry Level: Lower
Central Vacuum: N
Washrooms: 1
Building
Basement: Finished
Heat Type: Forced Air
Heat Source: Gas
Exterior: Brick
Water Supply: Municipal
Special Designation: Unknown
Parking
Driveway: Lane
Garage Type: None
Covered Parking Spaces: 4
Total Parking Spaces: 4
Fees
Tax Year: 2017
Tax Legal Description: Lt 656, Pl 372115 , S/T The Int, If Any In Cr37514
Taxes: $4,486
Land
Cross Street: From The 417, Head S
Municipality District: Ottawa
Fronting On: East
Pool: None
Sewer: Sewers
Lot Depth: 92.2 Feet
Lot Frontage: 56 Feet
Acres: < .50
Rooms
Room details for 1321 Heather Way, Ottawa
| Type | Dimensions | Description |
|---|---|---|
| Master Main | 3.20 x 3.94 | |
| 2nd Br Main | 2.44 x 3.12 | |
| 3rd Br Main | 3.10 x 3.30 | |
| Dining Main | 2.82 x 2.90 | |
| Kitchen Main | 2.77 x 4.09 | |
| Living Main | 3.81 x 5.18 | |
| 4th Br Bsmt | 2.67 x 3.43 | |
| Family Bsmt | 3.71 x 9.80 | |
| Laundry Bsmt | 4.72 x 2.41 | |
| Other Bsmt | 2.69 x 2.87 |
| XXXXXXXX | XXX XX, XXXX |
XXXX XXX XXXX |
$XXX,XXX |
| XXX XX, XXXX |
XXXXXX XXX XXXX |
$XXX,XXX |
| XXXXXXXX XXXX | XXX XX, XXXX | $476,000 XXX XXXX |
| XXXXXXXX XXXXXX | XXX XX, XXXX | $479,500 XXX XXXX |

St Daniel Elementary School
Elementary: CatholicSt Gregory Elementary School
Elementary: CatholicJ.H. Putman Public School
Elementary: PublicÉcole élémentaire catholique Terre-des-Jeunes
Elementary: CatholicÉcole élémentaire publique Charlotte Lemieux
Elementary: PublicAgincourt Road Public School
Elementary: PublicElizabeth Wyn Wood Secondary Alternate
Secondary: PublicSir Guy Carleton Secondary School
Secondary: PublicNotre Dame High School
Secondary: CatholicMerivale High School
Secondary: PublicWoodroffe High School
Secondary: PublicNepean High School
Secondary: Public- 1 bath
- 3 bed
1368 Summerville Avenue, Carlington - Central Park, Ontario • K1Z 8H1 • 5303 - Carlington



