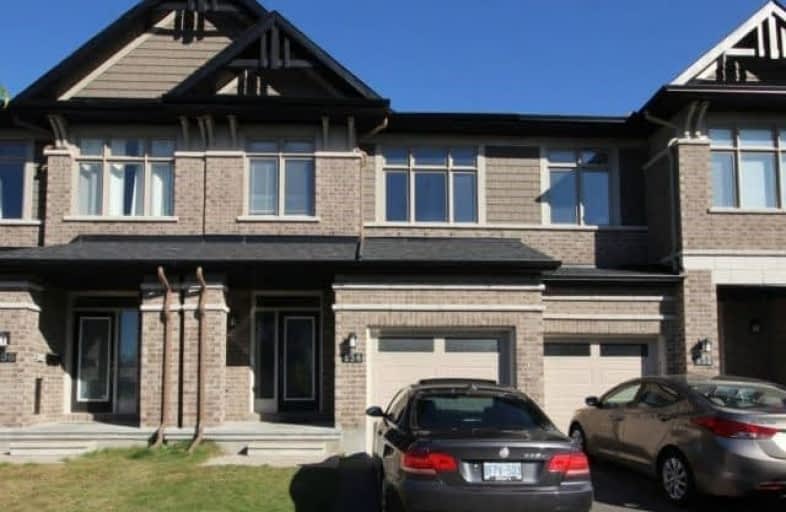Sold on Oct 26, 2017
Note: Property is not currently for sale or for rent.

-
Type: Att/Row/Twnhouse
-
Style: 2-Storey
-
Size: 1500 sqft
-
Lot Size: 20.01 x 119.75 Feet
-
Age: 0-5 years
-
Taxes: $3,500 per year
-
Days on Site: 13 Days
-
Added: Sep 07, 2019 (1 week on market)
-
Updated:
-
Last Checked: 2 months ago
-
MLS®#: X3954932
-
Listed By: Comfree commonsense network, brokerage
Located In One Of The Most Desirable Corners Of Riverside South, This Beautiful Richcraft (Grafton Model) Townhome Boasts High Ceiling, Extra Deep Backyard, No Rear Neighbours And Over $15K In Upgrades. Located Strategically 2Min Walk From The Neighbourhood Park And School, Riverview Park & Ride, Independent Grocer Plaza And The Vimy Memorial Bridge.
Property Details
Facts for 134 Mattingly Way, Ottawa
Status
Days on Market: 13
Last Status: Sold
Sold Date: Oct 26, 2017
Closed Date: Jan 15, 2018
Expiry Date: Apr 12, 2018
Sold Price: $378,500
Unavailable Date: Oct 26, 2017
Input Date: Oct 13, 2017
Property
Status: Sale
Property Type: Att/Row/Twnhouse
Style: 2-Storey
Size (sq ft): 1500
Age: 0-5
Area: Ottawa
Community: Ottawa
Availability Date: Flex
Inside
Bedrooms: 3
Bathrooms: 3
Kitchens: 1
Rooms: 9
Den/Family Room: No
Air Conditioning: Central Air
Fireplace: Yes
Washrooms: 3
Building
Basement: Finished
Heat Type: Forced Air
Heat Source: Gas
Exterior: Brick Front
Water Supply: Municipal
Special Designation: Unknown
Parking
Driveway: Private
Garage Spaces: 1
Garage Type: Attached
Covered Parking Spaces: 2
Total Parking Spaces: 3
Fees
Tax Year: 2017
Tax Legal Description: Part Of Block 76 On Plan 4M1480, Being Parts 6 And
Taxes: $3,500
Land
Cross Street: Southbridge
Municipality District: Ottawa
Fronting On: North
Pool: None
Sewer: Sewers
Lot Depth: 119.75 Feet
Lot Frontage: 20.01 Feet
Rooms
Room details for 134 Mattingly Way, Ottawa
| Type | Dimensions | Description |
|---|---|---|
| Dining Main | 3.05 x 3.15 | |
| Kitchen Main | 3.05 x 2.74 | |
| Living Main | 3.66 x 5.89 | |
| 2nd Br 2nd | 3.91 x 3.05 | |
| 3rd Br 2nd | 3.51 x 2.74 | |
| Master 2nd | 4.57 x 3.40 | |
| Rec Bsmt | 7.98 x 3.66 |
| XXXXXXXX | XXX XX, XXXX |
XXXX XXX XXXX |
$XXX,XXX |
| XXX XX, XXXX |
XXXXXX XXX XXXX |
$XXX,XXX |
| XXXXXXXX XXXX | XXX XX, XXXX | $378,500 XXX XXXX |
| XXXXXXXX XXXXXX | XXX XX, XXXX | $389,900 XXX XXXX |

École élémentaire publique Michel-Dupuis
Elementary: PublicSt Andrew Elementary School
Elementary: CatholicFarley Mowat Public School
Elementary: PublicSt Jerome Elementary School
Elementary: CatholicÉcole élémentaire catholique Bernard-Grandmaître
Elementary: CatholicSteve MacLean Public School
Elementary: PublicÉcole secondaire catholique Pierre-Savard
Secondary: CatholicSt Mark High School
Secondary: CatholicSt Joseph High School
Secondary: CatholicMother Teresa High School
Secondary: CatholicSt. Francis Xavier (9-12) Catholic School
Secondary: CatholicLongfields Davidson Heights Secondary School
Secondary: Public

