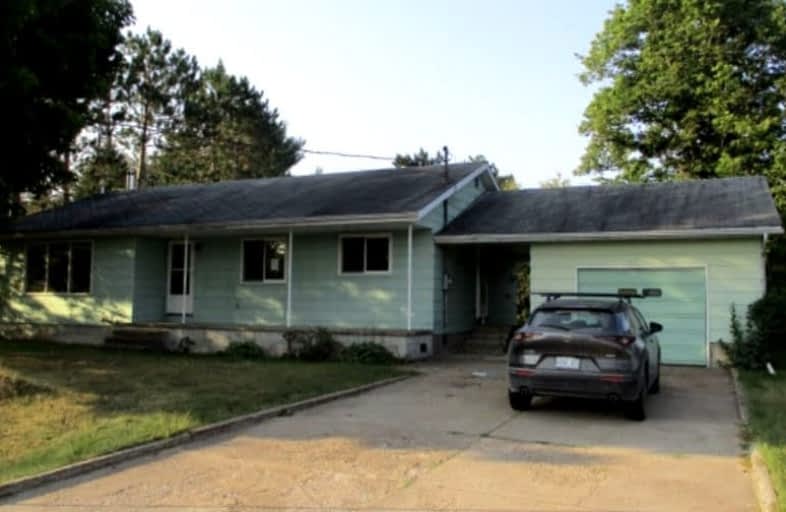Note: Property is not currently for sale or for rent.

-
Type: Detached
-
Style: Bungalow
-
Lot Size: 100 x 150 Feet
-
Age: No Data
-
Taxes: $2,438 per year
-
Days on Site: 7 Days
-
Added: Sep 07, 2021 (1 week on market)
-
Updated:
-
Last Checked: 2 months ago
-
MLS®#: X5360583
-
Listed By: Public realty inc, brokerage
Potential For A Great Place To Call Home. Sizeable Back Yard. Near Town Sports, Groceries, Clinic.
Extras
All Information Is Believed To Be Accurate But Not Guaranteed And Should Be Independently Verified.All Lot Sizes,Environmental Issue,Parking,Taxes,Measurement,Rental Items,Leases Should Be Independently Verified By The Buyer.
Property Details
Facts for 135 Uniacke Lane, Ottawa
Status
Days on Market: 7
Last Status: Sold
Sold Date: Sep 14, 2021
Closed Date: Sep 30, 2021
Expiry Date: Dec 07, 2021
Sold Price: $180,000
Unavailable Date: Sep 14, 2021
Input Date: Sep 07, 2021
Prior LSC: Listing with no contract changes
Property
Status: Sale
Property Type: Detached
Style: Bungalow
Area: Ottawa
Community: Ottawa
Availability Date: 15 / 30
Inside
Bedrooms: 3
Bathrooms: 2
Kitchens: 1
Rooms: 6
Den/Family Room: No
Air Conditioning: Other
Fireplace: No
Washrooms: 2
Building
Basement: Part Fin
Heat Type: Forced Air
Heat Source: Electric
Exterior: Vinyl Siding
Water Supply: Well
Special Designation: Unknown
Parking
Driveway: Private
Garage Spaces: 1
Garage Type: Detached
Covered Parking Spaces: 3
Total Parking Spaces: 4
Fees
Tax Year: 2021
Tax Legal Description: Pt Lt8Con3Rolph As In R195567 Town Of Laurentian
Taxes: $2,438
Land
Cross Street: Highway 17 To Deep R
Municipality District: Ottawa
Fronting On: North
Parcel Number: 570600201
Pool: None
Sewer: Septic
Lot Depth: 150 Feet
Lot Frontage: 100 Feet
Zoning: Residential
Rooms
Room details for 135 Uniacke Lane, Ottawa
| Type | Dimensions | Description |
|---|---|---|
| Living Main | 3.37 x 5.33 | Broadloom, Combined W/Dining, Open Concept |
| Dining Main | 3.37 x 5.33 | Broadloom, Combined W/Living, Open Concept |
| Kitchen Main | 2.36 x 3.05 | Vinyl Floor, Ceramic Back Splash, B/I Dishwasher |
| Breakfast Main | 2.82 x 2.74 | Vinyl Floor, Open Concept |
| Master Main | 3.35 x 3.96 | Broadloom, Window, Closet |
| 2nd Br Main | 2.44 x 3.35 | Broadloom, Window, Closet |
| 3rd Br Main | 3.20 x 4.27 | Broadloom, Window, Closet |
| XXXXXXXX | XXX XX, XXXX |
XXXX XXX XXXX |
$XXX,XXX |
| XXX XX, XXXX |
XXXXXX XXX XXXX |
$XXX,XXX |
| XXXXXXXX XXXX | XXX XX, XXXX | $180,000 XXX XXXX |
| XXXXXXXX XXXXXX | XXX XX, XXXX | $159,900 XXX XXXX |

École élémentaire publique L'Héritage
Elementary: PublicChar-Lan Intermediate School
Elementary: PublicSt Peter's School
Elementary: CatholicHoly Trinity Catholic Elementary School
Elementary: CatholicÉcole élémentaire catholique de l'Ange-Gardien
Elementary: CatholicWilliamstown Public School
Elementary: PublicÉcole secondaire publique L'Héritage
Secondary: PublicCharlottenburgh and Lancaster District High School
Secondary: PublicSt Lawrence Secondary School
Secondary: PublicÉcole secondaire catholique La Citadelle
Secondary: CatholicHoly Trinity Catholic Secondary School
Secondary: CatholicCornwall Collegiate and Vocational School
Secondary: Public