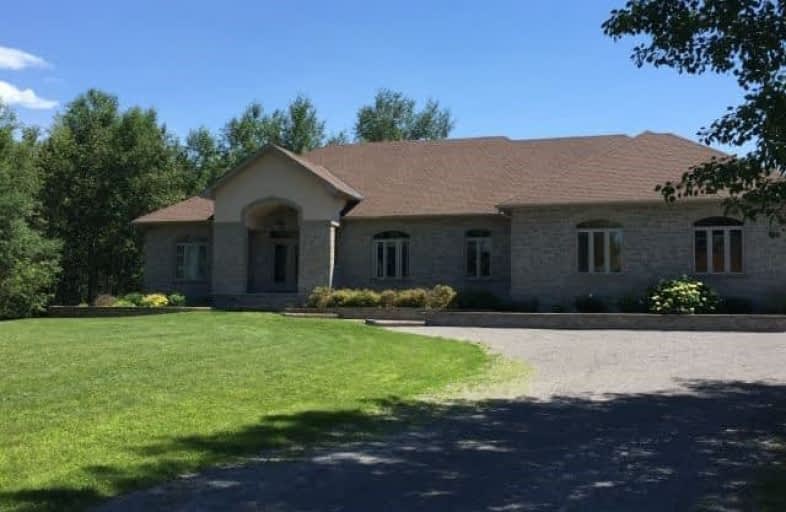Sold on Mar 18, 2018
Note: Property is not currently for sale or for rent.

-
Type: Detached
-
Style: Bungalow
-
Size: 2500 sqft
-
Lot Size: 164.24 x 652.4 Feet
-
Age: 6-15 years
-
Taxes: $6,042 per year
-
Days on Site: 17 Days
-
Added: Sep 07, 2019 (2 weeks on market)
-
Updated:
-
Last Checked: 2 months ago
-
MLS®#: X4053546
-
Listed By: Comfree commonsense network, brokerage
Welcome To 136 Country Carriage Way Nestled On A 3.3 Acre Estate Treed Lot In A Quiet, Family Friendly Neighborhood Within City Of Ottawa Limits, Steps Away From The Greensmere Golf And Country Club And 2.2 Km From 417 Access. All Stone And Brick Exterior. Kitchen Is A Chef's Paradise With Abundance Of Maple Cabinets, Pot Lights, Several Pot Drawers, Granite 10 Foot Island And Corner Pantry.
Property Details
Facts for 136 Country Carriage Way, Ottawa
Status
Days on Market: 17
Last Status: Sold
Sold Date: Mar 18, 2018
Closed Date: Jun 27, 2018
Expiry Date: Jun 27, 2018
Sold Price: $810,000
Unavailable Date: Mar 18, 2018
Input Date: Feb 28, 2018
Property
Status: Sale
Property Type: Detached
Style: Bungalow
Size (sq ft): 2500
Age: 6-15
Area: Ottawa
Community: Ottawa
Availability Date: Flex
Inside
Bedrooms: 3
Bedrooms Plus: 1
Bathrooms: 3
Kitchens: 1
Rooms: 10
Den/Family Room: Yes
Air Conditioning: Central Air
Fireplace: Yes
Washrooms: 3
Building
Basement: Fin W/O
Heat Type: Forced Air
Heat Source: Propane
Exterior: Stone
Water Supply: Well
Special Designation: Unknown
Parking
Driveway: Lane
Garage Spaces: 2
Garage Type: Attached
Covered Parking Spaces: 10
Total Parking Spaces: 12
Fees
Tax Year: 2017
Tax Legal Description: Lot 10, Plan 4M-1194, Ottawa.
Taxes: $6,042
Land
Cross Street: March Rd To Bearhill
Municipality District: Ottawa
Fronting On: West
Pool: Inground
Sewer: Septic
Lot Depth: 652.4 Feet
Lot Frontage: 164.24 Feet
Acres: 2-4.99
Rooms
Room details for 136 Country Carriage Way, Ottawa
| Type | Dimensions | Description |
|---|---|---|
| Master Main | 4.24 x 6.25 | |
| 2nd Br Main | 3.33 x 3.73 | |
| 3rd Br Main | 3.61 x 4.42 | |
| Dining Main | 4.11 x 4.95 | |
| Kitchen Main | 6.07 x 6.78 | |
| Living Main | 4.57 x 4.60 | |
| Sunroom Main | 3.91 x 4.19 | |
| 4th Br Lower | 4.55 x 4.65 | |
| Family Lower | 6.58 x 6.65 | |
| Office Lower | 2.69 x 3.28 | |
| Other Lower | 5.38 x 7.29 | |
| Rec Lower | 4.52 x 8.76 |
| XXXXXXXX | XXX XX, XXXX |
XXXX XXX XXXX |
$XXX,XXX |
| XXX XX, XXXX |
XXXXXX XXX XXXX |
$XXX,XXX | |
| XXXXXXXX | XXX XX, XXXX |
XXXXXXX XXX XXXX |
|
| XXX XX, XXXX |
XXXXXX XXX XXXX |
$XXX,XXX | |
| XXXXXXXX | XXX XX, XXXX |
XXXXXXXX XXX XXXX |
|
| XXX XX, XXXX |
XXXXXX XXX XXXX |
$XXX,XXX |
| XXXXXXXX XXXX | XXX XX, XXXX | $810,000 XXX XXXX |
| XXXXXXXX XXXXXX | XXX XX, XXXX | $799,000 XXX XXXX |
| XXXXXXXX XXXXXXX | XXX XX, XXXX | XXX XXXX |
| XXXXXXXX XXXXXX | XXX XX, XXXX | $834,900 XXX XXXX |
| XXXXXXXX XXXXXXXX | XXX XX, XXXX | XXX XXXX |
| XXXXXXXX XXXXXX | XXX XX, XXXX | $834,900 XXX XXXX |

Holy Name of Mary Separate School
Elementary: CatholicR Tait McKenzie Public School
Elementary: PublicSt Michael (Corkery) Elementary School
Elementary: CatholicSt Isidore Elementary School
Elementary: CatholicHuntley Centennial Public School
Elementary: PublicStonecrest Elementary School
Elementary: PublicFrederick Banting Secondary Alternate Pr
Secondary: PublicAlmonte District High School
Secondary: PublicAll Saints Catholic High School
Secondary: CatholicHoly Trinity Catholic High School
Secondary: CatholicSacred Heart High School
Secondary: CatholicWest Carleton Secondary School
Secondary: Public

