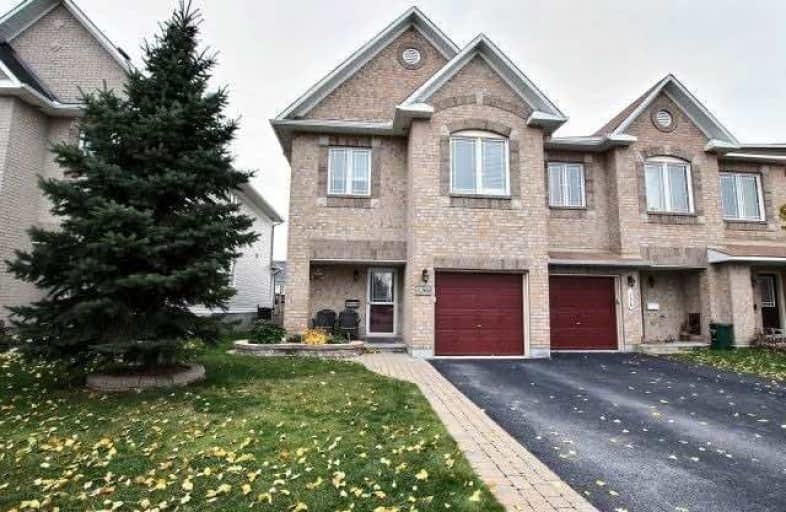Sold on Nov 15, 2017
Note: Property is not currently for sale or for rent.

-
Type: Att/Row/Twnhouse
-
Style: 2-Storey
-
Size: 1500 sqft
-
Lot Size: 29.7 x 96.8 Feet
-
Age: 6-15 years
-
Taxes: $3,428 per year
-
Days on Site: 5 Days
-
Added: Sep 07, 2019 (5 days on market)
-
Updated:
-
Last Checked: 2 months ago
-
MLS®#: X3981793
-
Listed By: Comfree commonsense network, brokerage
Four Bedroom, End Unit, Executive Town Home (Park Place Model) With Finished Basement With Gas Fireplace. Private Backyard. Numerous Builder Upgrades Included (Cabinets, Doors, Lighting, Railings, Bathrooms, Expansion Of Finished Family Room). Hardwood Floors Throughout Main Level. Central Air, 5 Appliances, Central Vacuum System, Deluxe Screen Door, Garage Door Opener Included. Rough In For Fourth Bathroom.
Property Details
Facts for 136 Sorento Street, Ottawa
Status
Days on Market: 5
Last Status: Sold
Sold Date: Nov 15, 2017
Closed Date: Mar 09, 2018
Expiry Date: May 09, 2018
Sold Price: $400,000
Unavailable Date: Nov 15, 2017
Input Date: Nov 10, 2017
Property
Status: Sale
Property Type: Att/Row/Twnhouse
Style: 2-Storey
Size (sq ft): 1500
Age: 6-15
Area: Ottawa
Community: Nepean
Availability Date: Flex
Inside
Bedrooms: 4
Bathrooms: 3
Kitchens: 1
Rooms: 11
Den/Family Room: Yes
Air Conditioning: Central Air
Fireplace: Yes
Laundry Level: Lower
Central Vacuum: Y
Washrooms: 3
Building
Basement: Finished
Heat Type: Forced Air
Heat Source: Gas
Exterior: Brick
Water Supply: Municipal
Special Designation: Unknown
Parking
Driveway: Lane
Garage Spaces: 1
Garage Type: Attached
Covered Parking Spaces: 2
Total Parking Spaces: 3
Fees
Tax Year: 2016
Tax Legal Description: Part Of Block 148 Plan 4M1301, Part 10 Plan 4R2185
Taxes: $3,428
Land
Cross Street: Moss Grove Street
Municipality District: Ottawa
Fronting On: West
Pool: None
Sewer: Sewers
Lot Depth: 96.8 Feet
Lot Frontage: 29.7 Feet
Rooms
Room details for 136 Sorento Street, Ottawa
| Type | Dimensions | Description |
|---|---|---|
| Dining Main | 4.50 x 3.35 | |
| Kitchen Main | 3.81 x 2.36 | |
| Living Main | 4.98 x 3.58 | |
| Breakfast Main | 2.74 x 2.16 | |
| 2nd Br 2nd | 3.20 x 2.67 | |
| 3rd Br 2nd | 3.15 x 3.25 | |
| 4th Br 2nd | 3.20 x 2.92 | |
| Master 2nd | 4.27 x 4.93 | |
| Family Bsmt | 6.76 x 4.01 |
| XXXXXXXX | XXX XX, XXXX |
XXXX XXX XXXX |
$XXX,XXX |
| XXX XX, XXXX |
XXXXXX XXX XXXX |
$XXX,XXX |
| XXXXXXXX XXXX | XXX XX, XXXX | $400,000 XXX XXXX |
| XXXXXXXX XXXXXX | XXX XX, XXXX | $403,000 XXX XXXX |

École élémentaire catholique Jean-Robert-Gauthier
Elementary: CatholicMonsignor Paul Baxter Elementary School
Elementary: CatholicSt Andrew Elementary School
Elementary: CatholicFarley Mowat Public School
Elementary: PublicSt Emily (Elementary) Separate School
Elementary: CatholicChapman Mills Elementary School
Elementary: PublicÉcole secondaire catholique Pierre-Savard
Secondary: CatholicSt Joseph High School
Secondary: CatholicJohn McCrae Secondary School
Secondary: PublicMother Teresa High School
Secondary: CatholicSt. Francis Xavier (9-12) Catholic School
Secondary: CatholicLongfields Davidson Heights Secondary School
Secondary: Public

