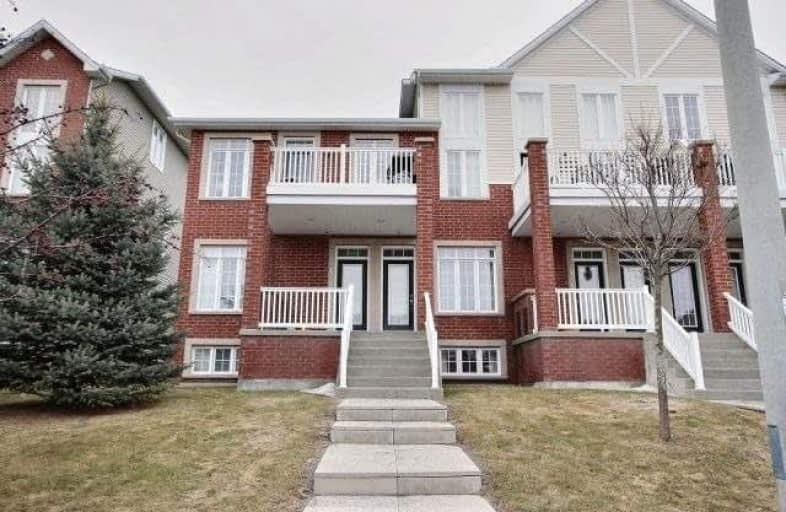Inactive on Jul 05, 2018
Note: Property is not currently for sale or for rent.

-
Type: Condo Townhouse
-
Style: 2-Storey
-
Size: 900 sqft
-
Pets: Restrict
-
Age: No Data
-
Taxes: $2,597 per year
-
Maintenance Fees: 186.15 /mo
-
Days on Site: 121 Days
-
Added: Sep 07, 2019 (3 months on market)
-
Updated:
-
Last Checked: 2 hours ago
-
MLS®#: X4059744
-
Listed By: Comfree commonsense network, brokerage
Urbandale Acappella End Unit In Popular Riverside South. This One Bedroom + Den, Provides Open Concept Living & Dining With Vaulted Ceilings, Hardwood Flooring And Floor To Ceiling Windows! Gourmet Kitchen Has Attractive Dark Cabinetry, Breakfast Bar, Pantry, And Stainless Steel Appliances. Living Room Has In Ceiling Speakers And Gives Access To Balcony.Master Bedroom Includes Upgraded Chandelier Lighting, A Walk-In Closet And Cheater Ensuite
Property Details
Facts for 139 Eye Bright Crescent, Ottawa
Status
Days on Market: 121
Last Status: Expired
Sold Date: Feb 06, 2025
Closed Date: Nov 30, -0001
Expiry Date: Jul 05, 2018
Unavailable Date: Jul 05, 2018
Input Date: Mar 07, 2018
Prior LSC: Listing with no contract changes
Property
Status: Sale
Property Type: Condo Townhouse
Style: 2-Storey
Size (sq ft): 900
Area: Ottawa
Community: Gloucester
Availability Date: Flex
Inside
Bedrooms: 1
Bathrooms: 1
Kitchens: 1
Rooms: 5
Den/Family Room: No
Patio Terrace: Open
Unit Exposure: South West
Air Conditioning: Central Air
Fireplace: No
Ensuite Laundry: Yes
Washrooms: 1
Building
Stories: 1
Basement: None
Heat Type: Forced Air
Heat Source: Gas
Exterior: Brick
Exterior: Vinyl Siding
Special Designation: Unknown
Parking
Parking Included: Yes
Garage Type: Attached
Parking Designation: Owned
Parking Features: Surface
Covered Parking Spaces: 1
Total Parking Spaces: 2
Garage: 1
Locker
Locker: None
Fees
Tax Year: 2017
Taxes Included: No
Building Insurance Included: Yes
Cable Included: Yes
Central A/C Included: Yes
Common Elements Included: Yes
Heating Included: No
Hydro Included: No
Water Included: No
Taxes: $2,597
Land
Cross Street: Earl Armstrong & Can
Municipality District: Ottawa
Condo
Condo Registry Office: OCSC
Condo Corp#: 810
Property Management: Cmg
Rooms
Room details for 139 Eye Bright Crescent, Ottawa
| Type | Dimensions | Description |
|---|---|---|
| Master Main | 3.20 x 4.65 | |
| Den Main | 2.72 x 3.66 | |
| Kitchen Main | 3.63 x 5.23 | |
| Living Main | 3.43 x 3.96 | |
| Other Lower | 2.31 x 2.74 |
| XXXXXXXX | XXX XX, XXXX |
XXXXXXXX XXX XXXX |
|
| XXX XX, XXXX |
XXXXXX XXX XXXX |
$XXX,XXX |
| XXXXXXXX XXXXXXXX | XXX XX, XXXX | XXX XXXX |
| XXXXXXXX XXXXXX | XXX XX, XXXX | $264,900 XXX XXXX |

École élémentaire publique Michel-Dupuis
Elementary: PublicFarley Mowat Public School
Elementary: PublicSt. Francis Xavier (7-8) Catholic School
Elementary: CatholicSt Jerome Elementary School
Elementary: CatholicÉcole élémentaire catholique Bernard-Grandmaître
Elementary: CatholicSteve MacLean Public School
Elementary: PublicÉcole secondaire catholique Pierre-Savard
Secondary: CatholicSt Mark High School
Secondary: CatholicSt Joseph High School
Secondary: CatholicMother Teresa High School
Secondary: CatholicSt. Francis Xavier (9-12) Catholic School
Secondary: CatholicLongfields Davidson Heights Secondary School
Secondary: Public

