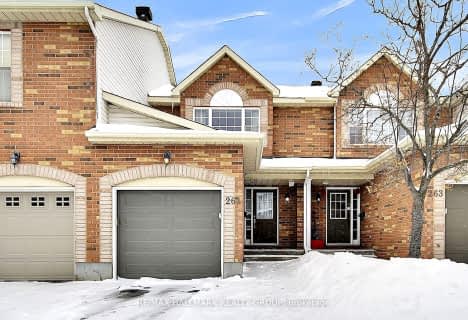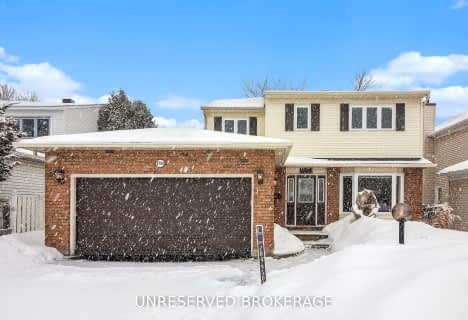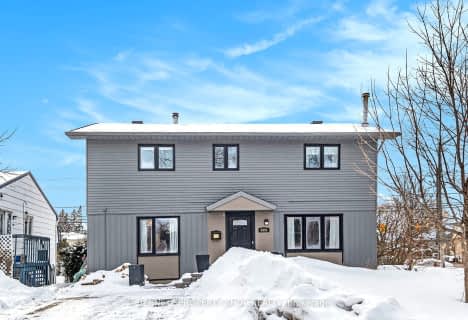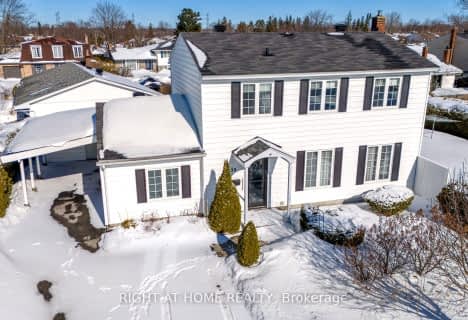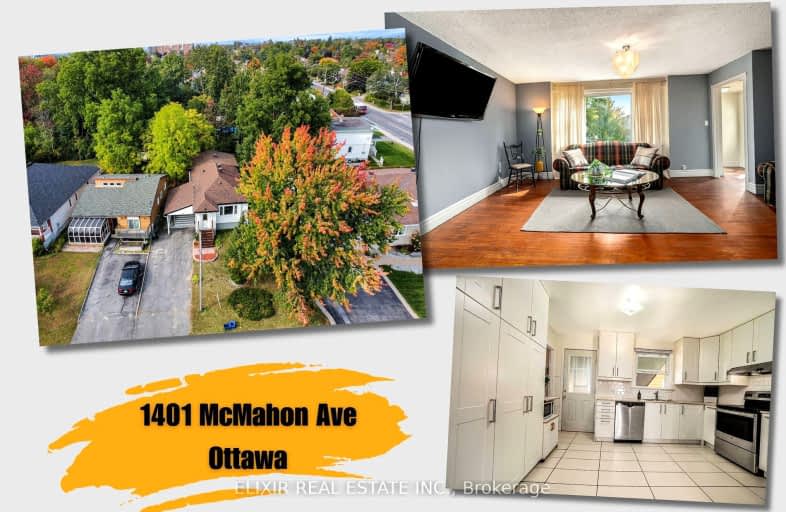
Somewhat Walkable
- Some errands can be accomplished on foot.
Some Transit
- Most errands require a car.
Bikeable
- Some errands can be accomplished on bike.

Dunlop Public School
Elementary: PublicBlossom Park Public School
Elementary: PublicÉcole élémentaire catholique Sainte-Bernadette
Elementary: CatholicSt Bernard Elementary School
Elementary: CatholicSawmill Creek Elementary School
Elementary: PublicÉcole élémentaire publique Gabrielle-Roy
Elementary: PublicÉcole secondaire publique L'Alternative
Secondary: PublicHillcrest High School
Secondary: PublicÉcole secondaire des adultes Le Carrefour
Secondary: PublicRidgemont High School
Secondary: PublicSt Patrick's High School
Secondary: CatholicCanterbury High School
Secondary: Public-
Grumpy's Pub & Eatery
4000 Bridle Path Dr, Ottawa, ON K1T 2C4 0.68km -
Bay Rock Cafe
2446 Bank Street, Ottawa, ON K1V 1A4 1.11km -
Kelseys Original Roadhouse
2206 Bank St, Ottawa, ON K1V 1J6 1.82km
-
Bay Rock Cafe
2446 Bank Street, Ottawa, ON K1V 1A4 1.11km -
Sweet Castle
2446 Bank Street, Unit 133, Ottawa, ON K1V 1A4 1.07km -
Mr Luko
2533 Bank Street, Ottawa, ON K1T 1M8 1.09km
-
Greco
1650 Queensdale Avenue, Ottawa, ON K1T 1N8 0.92km -
Orangetheory Fitness South Keys
1001 Daze St, Ottawa, ON K1V 2G3 1.5km -
Goodlife Fitness
1600 Heron Rd, Ottawa, ON K1V 2P5 3.96km
-
Blossom Park Pharmacy
2928 Bank St, Ottawa, ON K1T 1N6 1.02km -
Shoppers Drug Mart
2515 Bank Street, Ottawa, ON K1V 0Y5 1.1km -
Loblaws
2210C Bank Street, Ottawa, ON K1V 1J5 2km
-
OZZY Food Market
3867 Albion Road, Ottawa, ON K1T 1B2 0.22km -
Papa Joe's Pizza
4000 Bridle Path Drive, Ottawa, ON K1T 2C4 0.68km -
Hungry Sammys Pizza & Subs
4000 Bridle Path Drive, Gloucester, ON K1T 2C4 0.68km
-
South Keys Shopping Centre
2210 Bank Street, Ottawa, ON K1V 1J6 1.69km -
Herongate Mall
1670 Heron Rd, Ottawa, ON K1V 0C2 3.84km -
Blue Heron Mall
1500 Bank Street, Ottawa, ON K1H 7Z2 4.74km
-
Kardish Health Food Centre
2950 Bank Street, Ottawa, ON K1T 1N8 0.99km -
Farm Boy
2950 Bank Street, Ottawa, ON K1T 1N8 1km -
Sultan Supermarket
2446 Bank Street, Suite 117, Ottawa, ON K1V 1A4 1.11km
-
Ottawa Wine & Food Show
Lansdowne Park, 1015 Bank St, Ottawa, ON K1S 3W7 6.93km -
LCBO
640 Bank Street, Ottawa, ON K1S 3Z8 7.95km -
LCBO
22 Isabella St, Ottawa, ON K1S 1V4 8.19km
-
Bank Street Mazda
2575 Bank Street, Gloucester, ON K1T 1M8 1.07km -
Don Fournier Service Centre
1768 Queensdale Avenue, Gloucester, ON K1T 1J6 1.4km -
Petro-Canada
690 Hunt Club Road, Ottawa, ON K1V 1C3 2.47km
-
Cineplex Odeon South Keys
2214 Bank Street, Ottawa, ON K1V 1J6 1.47km -
Mayfair Theatre
1074 Bank Street, Ottawa, ON K1S 3X3 6.57km -
Cineplex Lansdowne
325 Marche Way, Unite 107, Ottawa, ON K1S 7.13km
-
Greenboro District Library
363 Lorry Greenberg Drive, Ottawa, ON K1T 3P8 2.04km -
Carleton University Library
1125 Colonel By Drive, Ottawa, ON K1S 5B6 6.32km -
Ottawa Public Library / Bibliothèque publique d'Ottawa
Sunnyside Branch, 1049 Bank St, Ottawa, ON K1S 3W9 6.66km
-
The Ottawa Hospital
501 Smyth Road, Ottawa, ON K1H 8L6 5.84km -
L'Hopital D'ottawa Riverside Campus
1967 Riverside Dr, Ottawa, ON K1H 7W9 6.22km -
CHEO
401 Smyth Road, Ottawa, ON K1H 8L1 6.15km
-
Aladdin Park
3939 Albion Rd (Aladdin Ln.), Ottawa ON 0.53km -
windsor park in Downpatrick
1.9km -
Pushman Park
1270 Pebble Rd (South Keys Pl), Ottawa ON 2.09km
-
TD Canada Trust ATM
2470 Bank St, Ottawa ON K1V 8S2 1.11km -
Ottawa-South Keys Shopping Centre Br
2210 Bank St (Hunt Club Rd.), Ottawa ON K1V 1J5 1.87km -
RBC Royal Bank ATM
690 Hunt Club Rd, Ottawa ON K1V 1C3 2.46km
- 3 bath
- 3 bed
53 Inverkip Avenue, Hunt Club - South Keys and Area, Ontario • K1T 4B8 • 3806 - Hunt Club Park/Greenboro
- 3 bath
- 3 bed
261 WestValley Pvt, Billings Bridge - Riverside Park and Are, Ontario • K1V 2B4 • 4603 - Brookfield Gardens
- 3 bath
- 4 bed
3754 Autumnwood Street, Blossom Park - Airport and Area, Ontario • K1T 2K8 • 2604 - Emerald Woods/Sawmill Creek
- 3 bath
- 3 bed
- 2000 sqft
3351 Chilliwack Way, Blossom Park - Airport and Area, Ontario • K1T 1P4 • 2607 - Sawmill Creek/Timbermill
- 2 bath
- 4 bed
1339 Holmes Crescent, Hunt Club - South Keys and Area, Ontario • K1V 7L2 • 3805 - South Keys
- 3 bath
- 3 bed
213 Duntroon Circle, Hunt Club - South Keys and Area, Ontario • K1T 4C9 • 3806 - Hunt Club Park/Greenboro
- 3 bath
- 4 bed
71 Bramblegrove Crescent, Hunt Club - South Keys and Area, Ontario • K1T 3E6 • 3806 - Hunt Club Park/Greenboro



