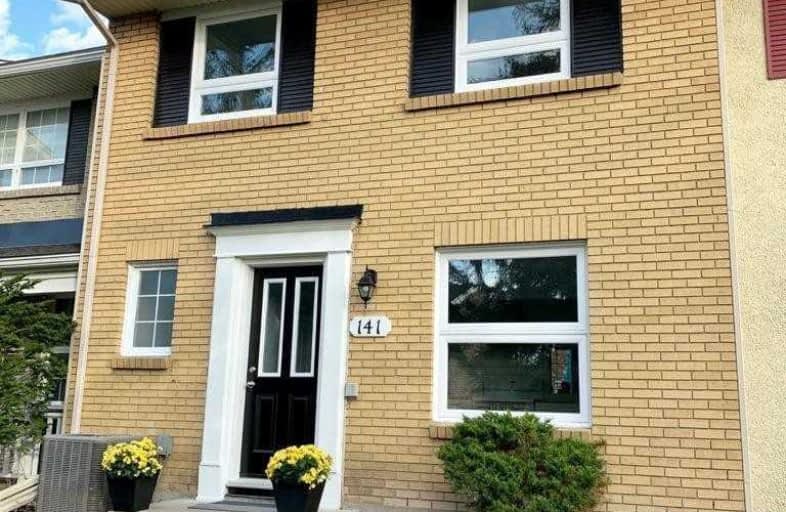Sold on Jun 13, 2019
Note: Property is not currently for sale or for rent.

-
Type: Att/Row/Twnhouse
-
Style: 2-Storey
-
Size: 1100 sqft
-
Lot Size: 20.01 x 62.83 Feet
-
Age: No Data
-
Taxes: $2,613 per year
-
Days on Site: 15 Days
-
Added: Sep 07, 2019 (2 weeks on market)
-
Updated:
-
Last Checked: 2 months ago
-
MLS®#: X4468737
-
Listed By: Ici source real asset services inc., brokerage
Tastefully Updated Brick Freehold Townhome In The Desirable Leslie Park Neighbourhood. This Home Boasts Open Concept Living, Hardwood Floors, Finished Basement And A Decked Southern Exposed Backyard. The Renovated Kitchen Has Ample Space With A Large Window For Great Natural Light. Close To Schools, Shopping, Public Transit, And Recreation Centres This Home Is In A Truly Family-Oriented Community. Ready For You To Move In And Simply Unpack!
Extras
Renovated Throughout, New Windows (2018), Central Air (2013). Association Fees Are $100/Month And Include Snow And Lawn Maintenance. => More Info=> Click Below=> 'More Information' Or 'Multimedia' On Mobile.
Property Details
Facts for 141 Monterey Drive, Ottawa
Status
Days on Market: 15
Last Status: Sold
Sold Date: Jun 13, 2019
Closed Date: Jul 05, 2019
Expiry Date: Aug 31, 2019
Sold Price: $359,500
Unavailable Date: Jun 13, 2019
Input Date: May 30, 2019
Property
Status: Sale
Property Type: Att/Row/Twnhouse
Style: 2-Storey
Size (sq ft): 1100
Area: Ottawa
Community: Ottawa
Availability Date: Immediate
Inside
Bedrooms: 3
Bathrooms: 2
Kitchens: 1
Rooms: 5
Den/Family Room: Yes
Air Conditioning: Central Air
Fireplace: No
Washrooms: 2
Utilities
Electricity: Available
Gas: Yes
Cable: Available
Telephone: Available
Building
Basement: Finished
Heat Type: Forced Air
Heat Source: Gas
Exterior: Brick
Water Supply: Municipal
Special Designation: Unknown
Parking
Driveway: None
Garage Type: None
Covered Parking Spaces: 1
Total Parking Spaces: 1
Fees
Tax Year: 2018
Tax Legal Description: Plan 467421 Pt Blk C Pt Lot 1 Rp 4R13783 Part 64
Taxes: $2,613
Land
Cross Street: Baseline And Greenba
Municipality District: Ottawa
Fronting On: South
Pool: None
Sewer: Sewers
Lot Depth: 62.83 Feet
Lot Frontage: 20.01 Feet
Waterfront: None
| XXXXXXXX | XXX XX, XXXX |
XXXX XXX XXXX |
$XXX,XXX |
| XXX XX, XXXX |
XXXXXX XXX XXXX |
$XXX,XXX | |
| XXXXXXXX | XXX XX, XXXX |
XXXXXXX XXX XXXX |
|
| XXX XX, XXXX |
XXXXXX XXX XXXX |
$XXX,XXX |
| XXXXXXXX XXXX | XXX XX, XXXX | $359,500 XXX XXXX |
| XXXXXXXX XXXXXX | XXX XX, XXXX | $345,000 XXX XXXX |
| XXXXXXXX XXXXXXX | XXX XX, XXXX | XXX XXXX |
| XXXXXXXX XXXXXX | XXX XX, XXXX | $345,000 XXX XXXX |

Sir Robert Borden Intermediate School
Elementary: PublicSt Paul Intermediate School
Elementary: CatholicBriargreen Public School
Elementary: PublicSt John the Apostle Elementary School
Elementary: CatholicPinecrest Public School
Elementary: PublicKnoxdale Public School
Elementary: PublicSir Guy Carleton Secondary School
Secondary: PublicSt Paul High School
Secondary: CatholicÉcole secondaire catholique Collège catholique Franco-Ouest
Secondary: CatholicWoodroffe High School
Secondary: PublicSir Robert Borden High School
Secondary: PublicBell High School
Secondary: Public

