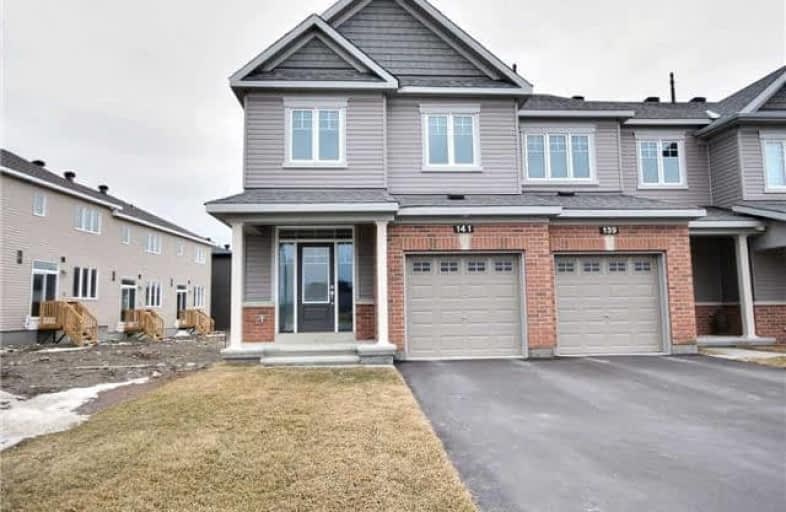Sold on Mar 12, 2018
Note: Property is not currently for sale or for rent.

-
Type: Att/Row/Twnhouse
-
Style: 2-Storey
-
Size: 1500 sqft
-
Lot Size: 35.53 x 92.52 Feet
-
Age: No Data
-
Taxes: $100 per year
-
Days on Site: 5 Days
-
Added: Sep 07, 2019 (5 days on market)
-
Updated:
-
Last Checked: 2 months ago
-
MLS®#: X4059715
-
Listed By: Comfree commonsense network, brokerage
This Is A Newly Built Minto Executive Townhouse. Model Is Tahoe End (End Unit). Prime Location Facing The Playground/Park/Tennis Court. Several Schools Nearby. School Bus Stops Approx 20 Ft Away. Neighborhood Mix Of Town And Single Homes. Mailbox Approx 10 Ft Away. Backyard View Of The Spacious Grounds. Neutral Decor. Appliances Included. Finished Basement. $37,000 In Upgrades. Tarion Warranty.
Property Details
Facts for 141 Ramsgrange Street, Ottawa
Status
Days on Market: 5
Last Status: Sold
Sold Date: Mar 12, 2018
Closed Date: May 01, 2018
Expiry Date: Jul 05, 2018
Sold Price: $421,000
Unavailable Date: Mar 12, 2018
Input Date: Mar 07, 2018
Prior LSC: Listing with no contract changes
Property
Status: Sale
Property Type: Att/Row/Twnhouse
Style: 2-Storey
Size (sq ft): 1500
Area: Ottawa
Community: Ottawa
Availability Date: Flex
Inside
Bedrooms: 3
Bathrooms: 3
Kitchens: 1
Rooms: 10
Den/Family Room: Yes
Air Conditioning: None
Fireplace: Yes
Laundry Level: Upper
Washrooms: 3
Building
Basement: Finished
Heat Type: Forced Air
Heat Source: Gas
Exterior: Brick
Exterior: Vinyl Siding
Water Supply: Municipal
Special Designation: Unknown
Parking
Driveway: Lane
Garage Spaces: 1
Garage Type: Attached
Covered Parking Spaces: 2
Total Parking Spaces: 3
Fees
Tax Year: 2017
Tax Legal Description: Part Of Block 215, Plan 4M1552, Parts 1 And 2 Plan
Taxes: $100
Land
Cross Street: Greenbank/Kilbirnie/
Municipality District: Ottawa
Fronting On: North
Pool: None
Sewer: Sewers
Lot Depth: 92.52 Feet
Lot Frontage: 35.53 Feet
Acres: < .50
Rooms
Room details for 141 Ramsgrange Street, Ottawa
| Type | Dimensions | Description |
|---|---|---|
| Great Rm Main | 3.25 x 5.97 | |
| Kitchen Main | 2.59 x 3.56 | |
| Other Main | 2.44 x 2.74 | |
| Other Main | 1.63 x 2.44 | |
| Master 2nd | 4.17 x 4.27 | |
| 2nd Br 2nd | 2.82 x 3.35 | |
| 3rd Br 2nd | 2.84 x 3.10 | |
| Family Lower | 3.66 x 5.79 |
| XXXXXXXX | XXX XX, XXXX |
XXXX XXX XXXX |
$XXX,XXX |
| XXX XX, XXXX |
XXXXXX XXX XXXX |
$XXX,XXX |
| XXXXXXXX XXXX | XXX XX, XXXX | $421,000 XXX XXXX |
| XXXXXXXX XXXXXX | XXX XX, XXXX | $418,900 XXX XXXX |

St. Benedict Catholic School Elementary School
Elementary: CatholicHalf Moon Bay Public School
Elementary: PublicÉcole élémentaire catholique Sainte-Kateri
Elementary: CatholicSt Joseph Intermediate School
Elementary: CatholicChapman Mills Elementary School
Elementary: PublicSt. Cecilia School Catholic School
Elementary: CatholicÉcole secondaire catholique Pierre-Savard
Secondary: CatholicSt Joseph High School
Secondary: CatholicJohn McCrae Secondary School
Secondary: PublicMother Teresa High School
Secondary: CatholicSt. Francis Xavier (9-12) Catholic School
Secondary: CatholicLongfields Davidson Heights Secondary School
Secondary: Public

