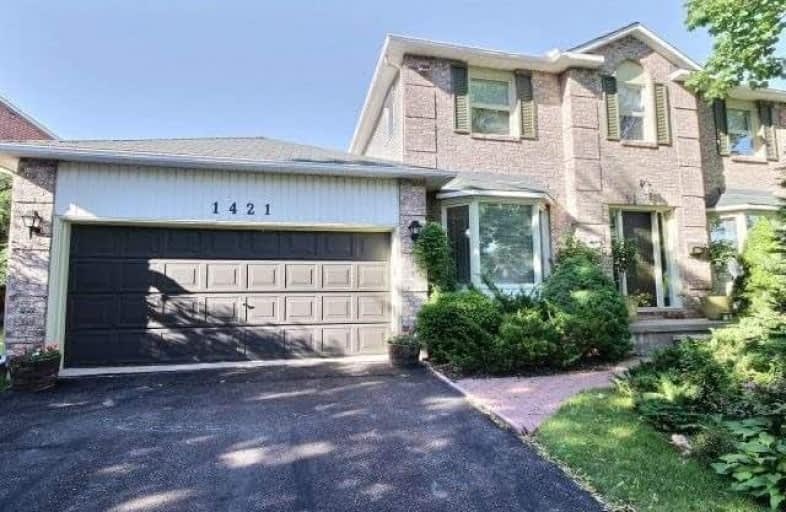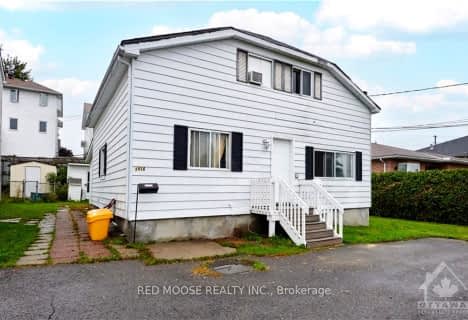Sold on Jun 29, 2017
Note: Property is not currently for sale or for rent.

-
Type: Detached
-
Style: 2-Storey
-
Size: 2500 sqft
-
Lot Size: 76.02 x 100.1 Feet
-
Age: 31-50 years
-
Taxes: $4,759 per year
-
Days on Site: 3 Days
-
Added: Sep 07, 2019 (3 days on market)
-
Updated:
-
Last Checked: 2 months ago
-
MLS®#: X3854497
-
Listed By: Comfree commonsense network, brokerage
This Sun-Filled Two Story Executive Home Exudes Warmth And Is A Delight To Show. This Home Is Situated On A Large Lot With Mature Trees And Gardens. It Features Four Good Size Bedrooms, Three Bathrooms, And A Sweeping Staircase With Skylights.The Large Kitchen And Main Floor Family Room Overlook The Garden, Above Ground Pool And Intimate Large Deck. Perfectly Situated For Easy Access To Schools, Parks, And Public Transportation.
Property Details
Facts for 1421 Bourcier Drive, Ottawa
Status
Days on Market: 3
Last Status: Sold
Sold Date: Jun 29, 2017
Closed Date: Sep 18, 2017
Expiry Date: Dec 25, 2017
Sold Price: $466,000
Unavailable Date: Jun 29, 2017
Input Date: Jun 26, 2017
Property
Status: Sale
Property Type: Detached
Style: 2-Storey
Size (sq ft): 2500
Age: 31-50
Area: Ottawa
Community: Cumberland
Availability Date: Flex
Inside
Bedrooms: 4
Bathrooms: 3
Kitchens: 1
Rooms: 14
Den/Family Room: Yes
Air Conditioning: Central Air
Fireplace: Yes
Laundry Level: Main
Central Vacuum: Y
Washrooms: 3
Building
Basement: Unfinished
Heat Type: Forced Air
Heat Source: Gas
Exterior: Brick Front
Water Supply: Municipal
Special Designation: Unknown
Parking
Driveway: Lane
Garage Spaces: 2
Garage Type: Attached
Covered Parking Spaces: 4
Total Parking Spaces: 6
Fees
Tax Year: 2017
Tax Legal Description: Pcl 5-1, Sec 50M-92 ; Lt 5, Pl 50M-92 ; S/T Rlt169
Taxes: $4,759
Land
Cross Street: Tenth Line To Tompki
Municipality District: Ottawa
Fronting On: North
Pool: Abv Grnd
Sewer: Sewers
Lot Depth: 100.1 Feet
Lot Frontage: 76.02 Feet
Rooms
Room details for 1421 Bourcier Drive, Ottawa
| Type | Dimensions | Description |
|---|---|---|
| Den Main | 3.05 x 4.14 | |
| Dining Main | 3.35 x 4.42 | |
| Kitchen Main | 3.18 x 3.51 | |
| Family Main | 3.51 x 5.41 | |
| Kitchen Main | 3.05 x 3.51 | |
| Laundry Main | 2.13 x 2.49 | |
| Living Main | 3.38 x 5.23 | |
| Master 2nd | 3.56 x 5.49 | |
| 2nd Br 2nd | 2.87 x 3.56 | |
| 3rd Br 2nd | 3.12 x 4.27 | |
| 4th Br 2nd | 2.74 x 4.19 |
| XXXXXXXX | XXX XX, XXXX |
XXXX XXX XXXX |
$XXX,XXX |
| XXX XX, XXXX |
XXXXXX XXX XXXX |
$XXX,XXX |
| XXXXXXXX XXXX | XXX XX, XXXX | $466,000 XXX XXXX |
| XXXXXXXX XXXXXX | XXX XX, XXXX | $472,900 XXX XXXX |

Divine Infant Catholic Elementary School
Elementary: CatholicÉcole élémentaire catholique Reine-des-Bois
Elementary: CatholicOur Lady of Wisdom Elementary School
Elementary: CatholicÉcole élémentaire catholique d'enseignement personnalisé La Source
Elementary: CatholicHenry Larsen Elementary School
Elementary: PublicDunning-Foubert Elementary School
Elementary: PublicÉcole secondaire catholique Mer Bleue
Secondary: CatholicSt Matthew High School
Secondary: CatholicÉcole secondaire catholique Garneau
Secondary: CatholicCairine Wilson Secondary School
Secondary: PublicSir Wilfrid Laurier Secondary School
Secondary: PublicSt Peter High School
Secondary: Catholic- 4 bath
- 6 bed
1416 BELCOURT Boulevard, Orleans - Convent Glen and Area, Ontario • K1C 1M2 • 2010 - Chateauneuf



